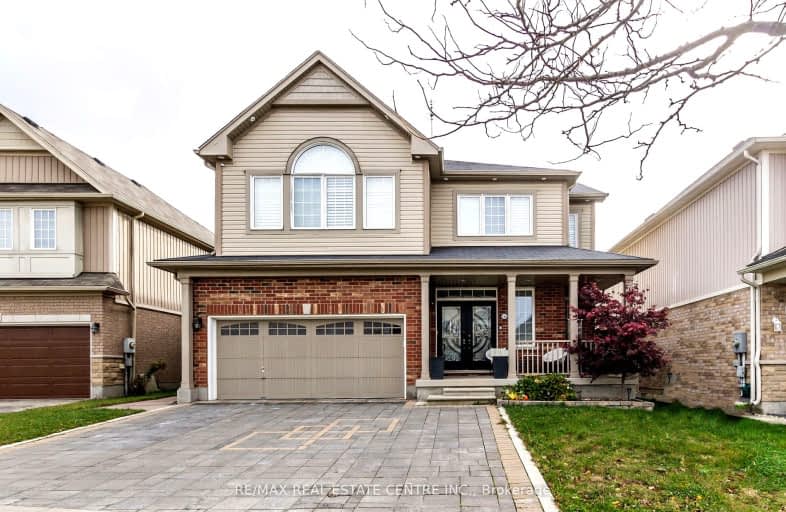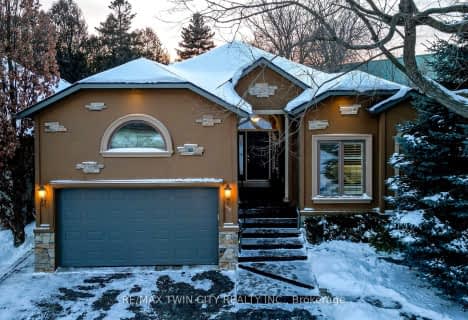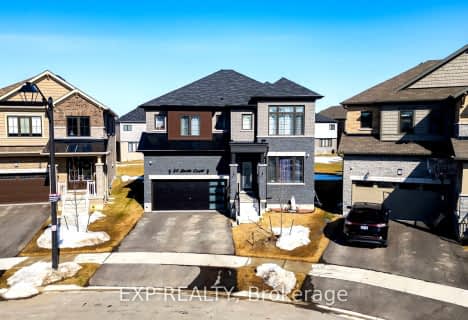Car-Dependent
- Almost all errands require a car.
Somewhat Bikeable
- Most errands require a car.

Mackenzie King Public School
Elementary: PublicCanadian Martyrs Catholic Elementary School
Elementary: CatholicCrestview Public School
Elementary: PublicLackner Woods Public School
Elementary: PublicBreslau Public School
Elementary: PublicSaint John Paul II Catholic Elementary School
Elementary: CatholicRosemount - U Turn School
Secondary: PublicÉSC Père-René-de-Galinée
Secondary: CatholicEastwood Collegiate Institute
Secondary: PublicGrand River Collegiate Institute
Secondary: PublicSt Mary's High School
Secondary: CatholicCameron Heights Collegiate Institute
Secondary: Public-
Stanley Park Optimist Natural Area
Shirley Ave (Victoria Street), Kitchener ON 0.47km -
Forfar Park
Ontario 2.84km -
Underground Parking
Kitchener ON 3.6km
-
RBC Royal Bank
900 Fairway Cres (at Lackner Rd.), Kitchener ON N2A 0A1 3.74km -
Scotiabank
501 Krug St (Krug St.), Kitchener ON N2B 1L3 3.89km -
BMO Bank of Montreal
537 Frederick St, Kitchener ON N2B 2A7 4.23km





















