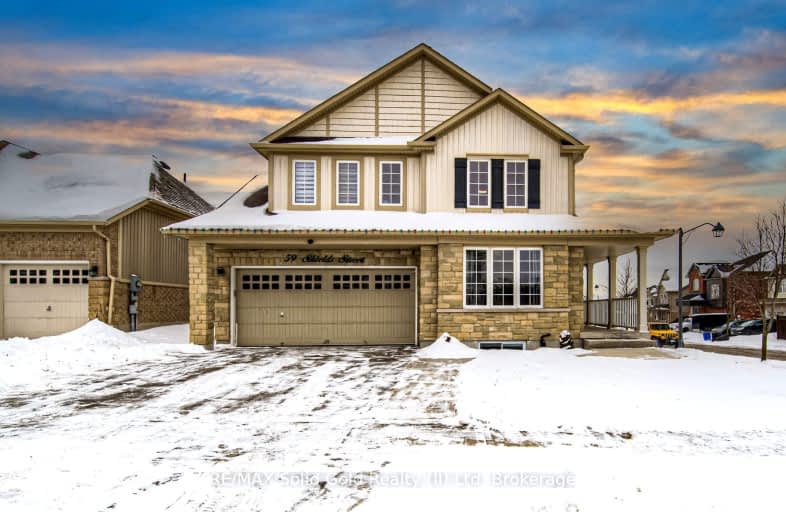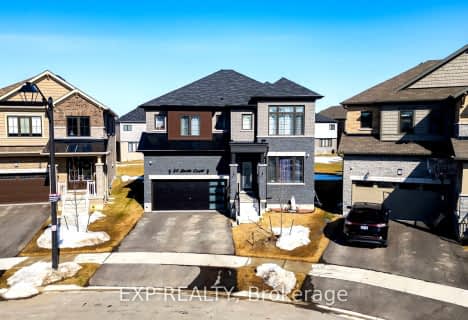Car-Dependent
- Almost all errands require a car.
22
/100
Somewhat Bikeable
- Most errands require a car.
40
/100

Mackenzie King Public School
Elementary: Public
2.49 km
Canadian Martyrs Catholic Elementary School
Elementary: Catholic
2.58 km
Crestview Public School
Elementary: Public
2.97 km
Lackner Woods Public School
Elementary: Public
2.61 km
Breslau Public School
Elementary: Public
0.38 km
Saint John Paul II Catholic Elementary School
Elementary: Catholic
3.07 km
Rosemount - U Turn School
Secondary: Public
3.41 km
ÉSC Père-René-de-Galinée
Secondary: Catholic
6.50 km
Eastwood Collegiate Institute
Secondary: Public
5.22 km
Grand River Collegiate Institute
Secondary: Public
2.50 km
St Mary's High School
Secondary: Catholic
7.45 km
Cameron Heights Collegiate Institute
Secondary: Public
6.07 km
-
Hopewell Heights Playground
Waterloo ON 1.42km -
Crestview P.S. Play Structure
2.34km -
Eby Park
127 Holborn Dr, Kitchener ON 3.07km
-
President's Choice Financial Pavilion and ATM
1005 Ottawa St N, Kitchener ON N2A 1H2 3.6km -
Scotiabank
2095 Dorchester Rd, Kitchener ON N2B 1L3 4km -
BMO Bank of Montreal
508 Riverbend Dr, Kitchener ON N2K 3S2 4.75km













