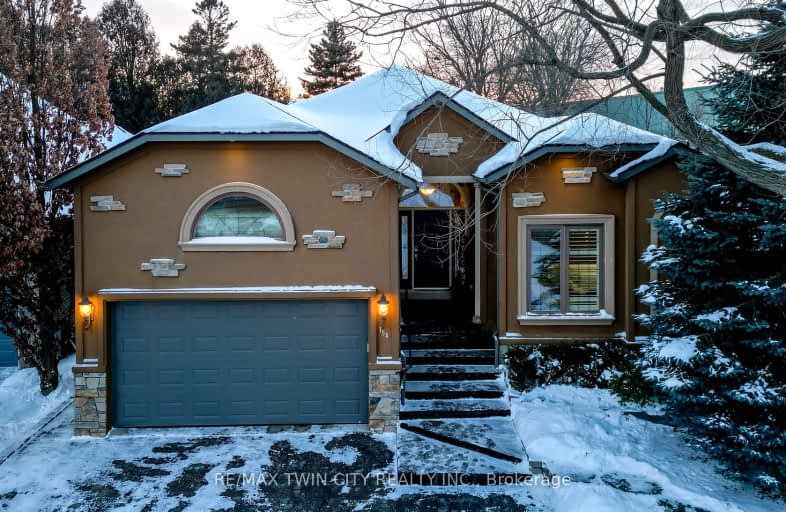Somewhat Walkable
- Some errands can be accomplished on foot.
Some Transit
- Most errands require a car.
Bikeable
- Some errands can be accomplished on bike.

Rosemount School
Elementary: PublicMackenzie King Public School
Elementary: PublicSmithson Public School
Elementary: PublicCanadian Martyrs Catholic Elementary School
Elementary: CatholicSt Daniel Catholic Elementary School
Elementary: CatholicStanley Park Public School
Elementary: PublicRosemount - U Turn School
Secondary: PublicBluevale Collegiate Institute
Secondary: PublicEastwood Collegiate Institute
Secondary: PublicGrand River Collegiate Institute
Secondary: PublicSt Mary's High School
Secondary: CatholicCameron Heights Collegiate Institute
Secondary: Public-
Crestview P.S. Play Structure
1.55km -
Amberwood Park
1.75km -
Woodside Natural Historic Park
220 Spring Valley Rd, Kitchener ON N2H 4X6 1.97km
-
RBC Royal Bank
901 Victoria St N (river rd), Kitchener ON N2B 3C3 0.81km -
President's Choice Financial Pavilion and ATM
1005 Ottawa St N, Kitchener ON N2A 1H2 2km -
BMO Bank of Montreal
508 Riverbend Dr, Kitchener ON N2K 3S2 2.14km
- 3 bath
- 6 bed
- 2000 sqft
120 Lancaster Street West, Kitchener, Ontario • N2H 4T6 • Kitchener













