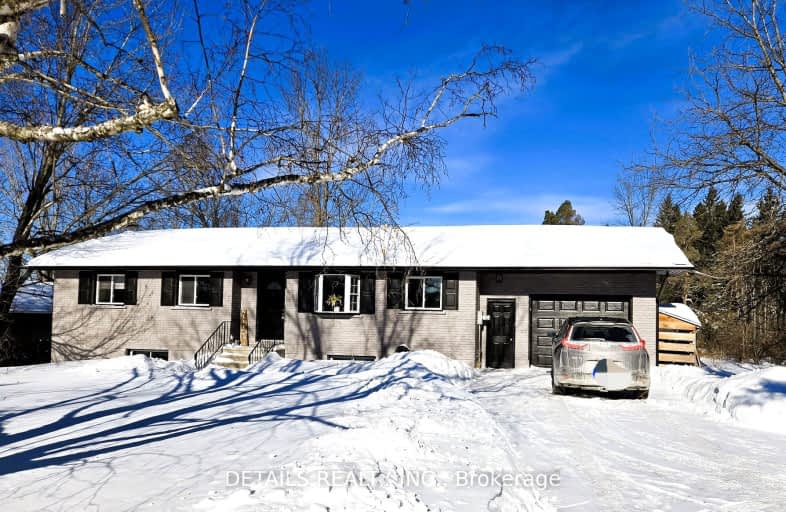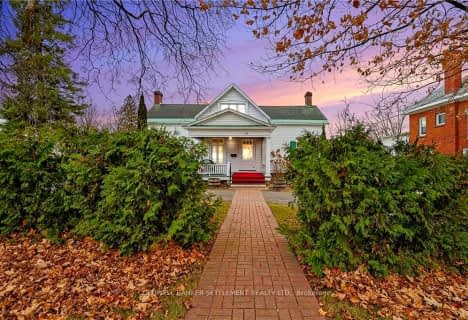Car-Dependent
- Almost all errands require a car.
Somewhat Bikeable
- Almost all errands require a car.

Glen Tay Public School
Elementary: PublicSt. John Intermediate School
Elementary: CatholicThe Queen Elizabeth School
Elementary: PublicPerth Intermediate School
Elementary: PublicSt John Elementary School
Elementary: CatholicThe Stewart Public School
Elementary: PublicHanley Hall Catholic High School
Secondary: CatholicSt. Luke Catholic High School
Secondary: CatholicPerth and District Collegiate Institute
Secondary: PublicCarleton Place High School
Secondary: PublicSt John Catholic High School
Secondary: CatholicSmiths Falls District Collegiate Institute
Secondary: Public-
Big Ben Park
Perth ON 3.34km -
Stewart Park
Perth ON 3.38km -
Central Perth Playground
Perth ON 3.41km
-
TD Canada Trust Branch and ATM
89 Dufferin St, Perth ON K7H 3A5 2.54km -
TD Canada Trust ATM
89 Dufferin St, Perth ON K7H 3A5 2.54km -
TD Bank Financial Group
89 Dufferin St, Perth ON K7H 3A5 2.81km
- — bath
- — bed
154 Stamford Drive, Drummond/North Elmsley, Ontario • K7H 3C1 • 908 - Drummond N Elmsley (Drummond) Twp
- — bath
- — bed
650 Christie Lake Road, Tay Valley, Ontario • K7H 3C6 • 906 - Bathurst/Burgess & Sherbrooke (Bathurs








