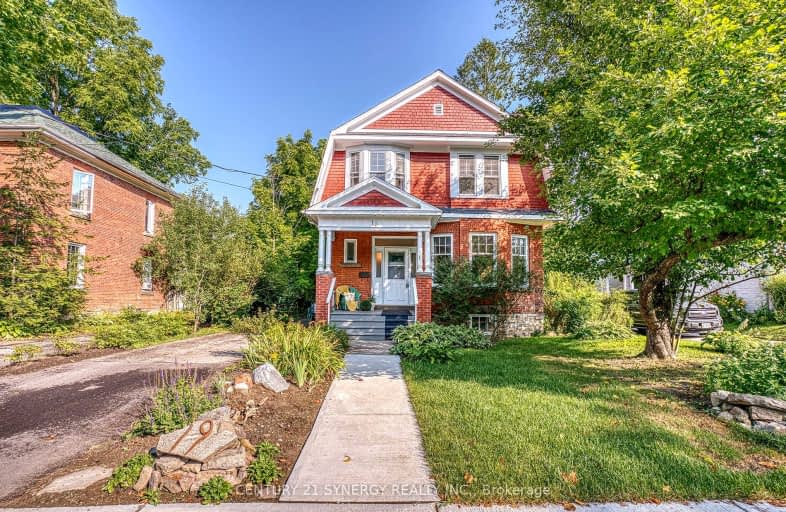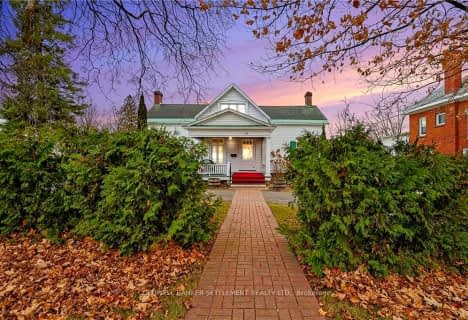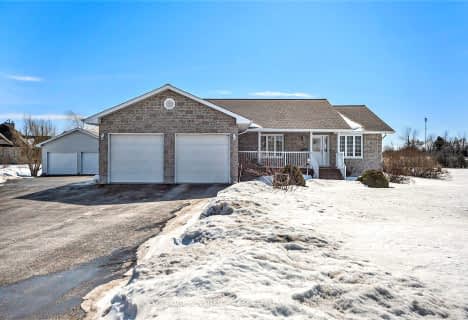
Walker's Paradise
- Daily errands do not require a car.
Bikeable
- Some errands can be accomplished on bike.

Glen Tay Public School
Elementary: PublicSt. John Intermediate School
Elementary: CatholicThe Queen Elizabeth School
Elementary: PublicPerth Intermediate School
Elementary: PublicSt John Elementary School
Elementary: CatholicThe Stewart Public School
Elementary: PublicHanley Hall Catholic High School
Secondary: CatholicSt. Luke Catholic High School
Secondary: CatholicPerth and District Collegiate Institute
Secondary: PublicCarleton Place High School
Secondary: PublicSt John Catholic High School
Secondary: CatholicSmiths Falls District Collegiate Institute
Secondary: Public-
Big Ben Park
Perth ON 0.73km -
Stewart Park
Perth ON 0.79km -
Central Perth Playground
Perth ON 0.92km
-
Scotiabank
63 Foster St, Perth ON K7H 1R9 0.53km -
BMO Bank of Montreal
30 Gore St E, Perth ON K7H 1H5 0.65km -
TD Bank Financial Group
70 Gore St E, Perth ON K7H 1H7 0.8km
- — bath
- — bed
521 Crain Drive, Drummond/North Elmsley, Ontario • K7H 3C9 • 908 - Drummond N Elmsley (Drummond) Twp





