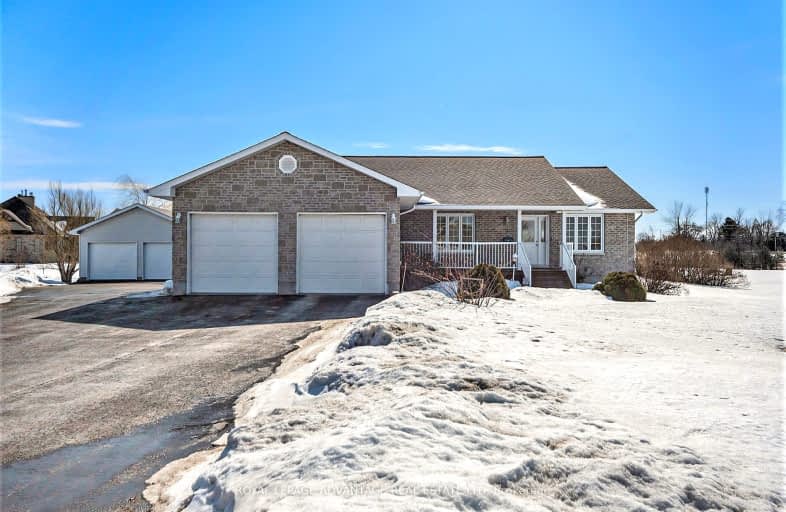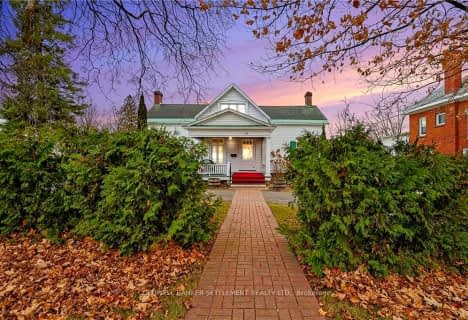Car-Dependent
- Almost all errands require a car.
Somewhat Bikeable
- Most errands require a car.

Glen Tay Public School
Elementary: PublicSt. John Intermediate School
Elementary: CatholicThe Queen Elizabeth School
Elementary: PublicPerth Intermediate School
Elementary: PublicSt John Elementary School
Elementary: CatholicThe Stewart Public School
Elementary: PublicSt. Luke Catholic High School
Secondary: CatholicPerth and District Collegiate Institute
Secondary: PublicCarleton Place High School
Secondary: PublicSt John Catholic High School
Secondary: CatholicNotre Dame Catholic High School
Secondary: CatholicT R Leger School of Adult & Continuing Secondary School
Secondary: Public-
Big Ben Park
Perth ON 3.38km -
Stewart Park
Perth ON 3.44km -
Central Perth Playground
Perth ON 3.56km
-
TD Canada Trust Branch and ATM
89 Dufferin St, Perth ON K7H 3A5 1.71km -
TD Bank Financial Group
89 Dufferin St, Perth ON K7H 3A5 1.78km -
CIBC
80 Dufferin St, Perth ON K7H 3A7 1.84km






