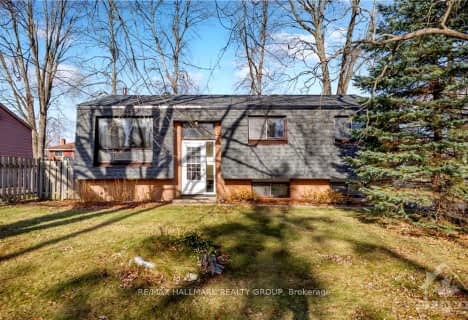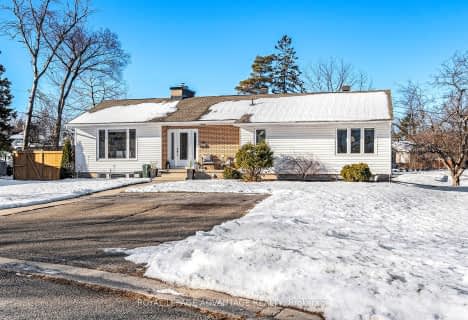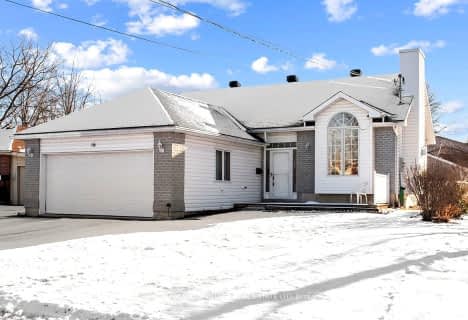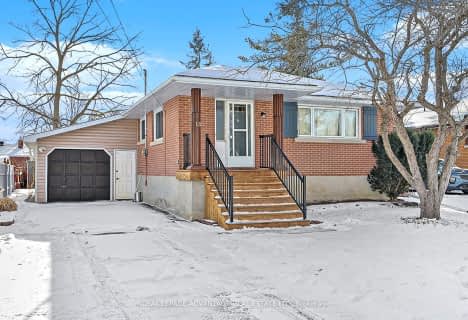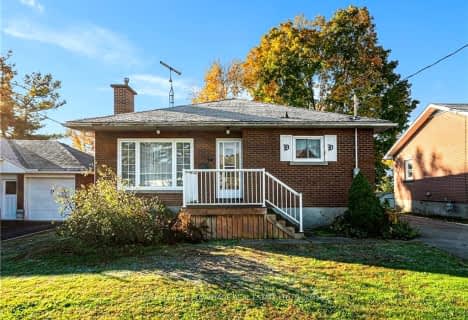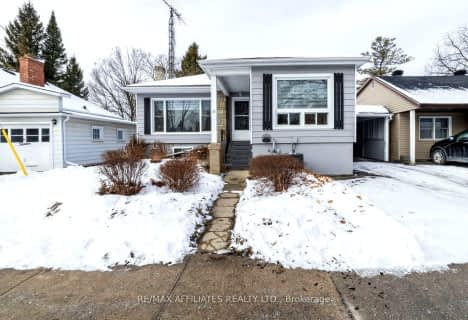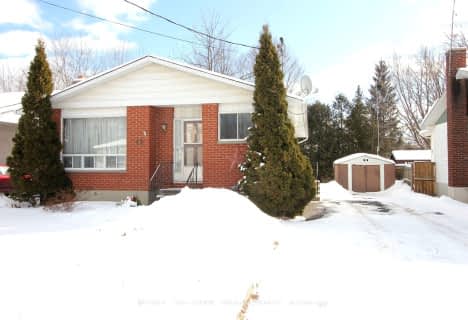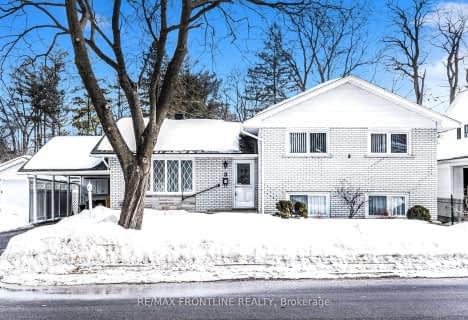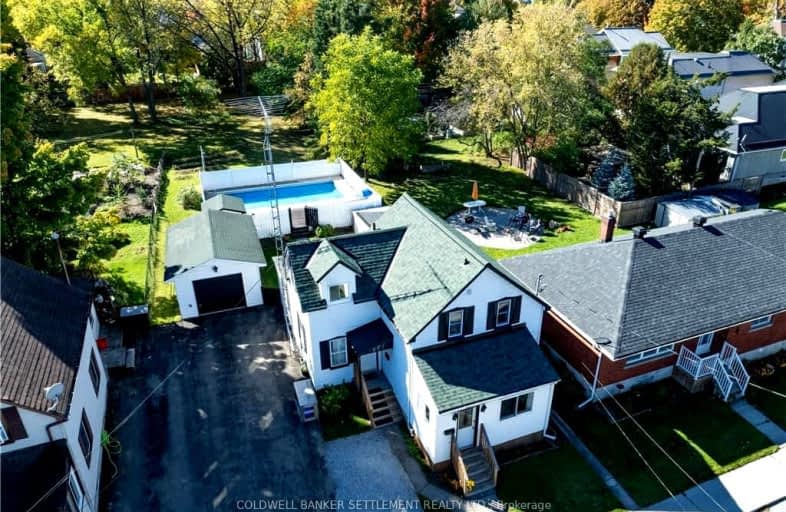
Very Walkable
- Most errands can be accomplished on foot.
Bikeable
- Some errands can be accomplished on bike.

Glen Tay Public School
Elementary: PublicSt. John Intermediate School
Elementary: CatholicThe Queen Elizabeth School
Elementary: PublicPerth Intermediate School
Elementary: PublicSt John Elementary School
Elementary: CatholicThe Stewart Public School
Elementary: PublicHanley Hall Catholic High School
Secondary: CatholicSt. Luke Catholic High School
Secondary: CatholicPerth and District Collegiate Institute
Secondary: PublicCarleton Place High School
Secondary: PublicSt John Catholic High School
Secondary: CatholicSmiths Falls District Collegiate Institute
Secondary: Public-
Last Duel Park
Perth ON 0.53km -
Central Perth Playground
Perth ON 0.64km -
Stewart Park
Perth ON 0.71km
-
CoinFlip Bitcoin ATM
230 Gore St E, Perth ON K7H 1K7 0.58km -
TD Bank Financial Group
70 Gore St E, Perth ON K7H 1H7 0.63km -
TD Canada Trust ATM
70 Gore St E, Perth ON K7H 1H7 0.63km
- — bath
- — bed
2544 Rideau Ferry Road, Drummond/North Elmsley, Ontario • K7H 3C7 • 903 - Drummond/North Elmsley (North Elmsley)



