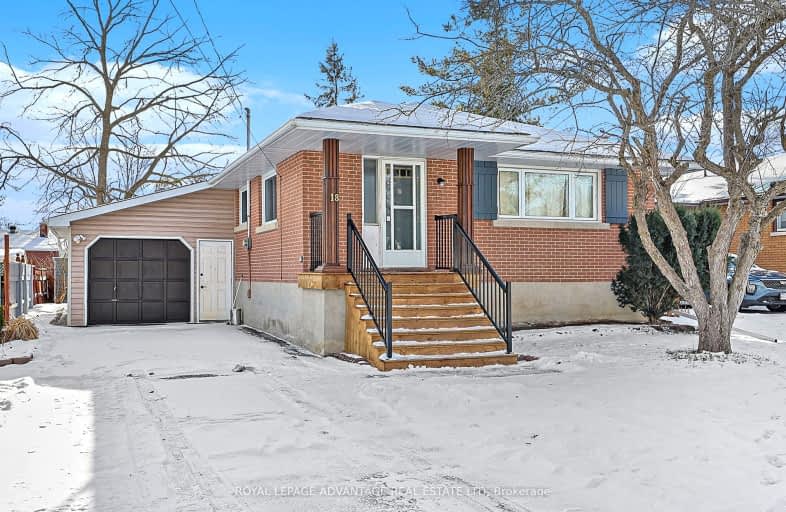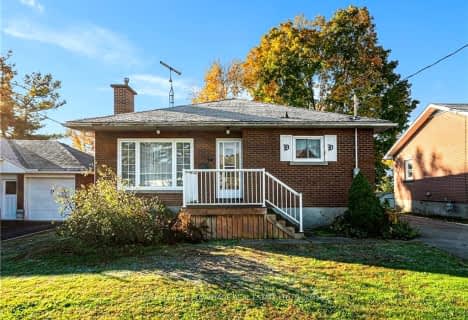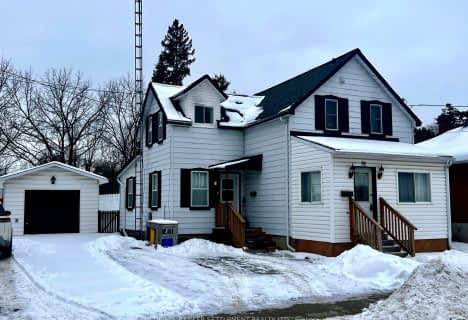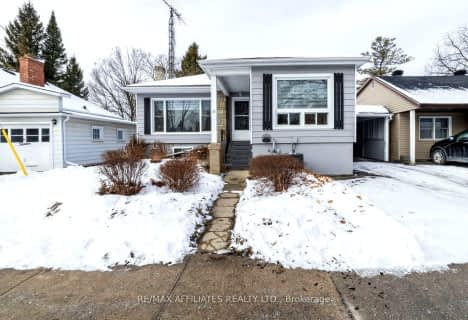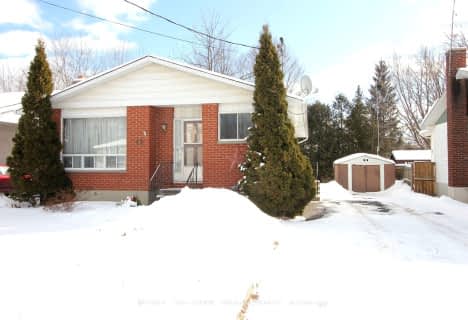Somewhat Walkable
- Most errands can be accomplished on foot.
70
/100
Bikeable
- Some errands can be accomplished on bike.
54
/100

Glen Tay Public School
Elementary: Public
4.60 km
St. John Intermediate School
Elementary: Catholic
2.28 km
The Queen Elizabeth School
Elementary: Public
2.03 km
Perth Intermediate School
Elementary: Public
0.90 km
St John Elementary School
Elementary: Catholic
1.52 km
The Stewart Public School
Elementary: Public
0.37 km
Hanley Hall Catholic High School
Secondary: Catholic
19.28 km
St. Luke Catholic High School
Secondary: Catholic
19.11 km
Perth and District Collegiate Institute
Secondary: Public
0.93 km
Carleton Place High School
Secondary: Public
26.92 km
St John Catholic High School
Secondary: Catholic
2.27 km
Smiths Falls District Collegiate Institute
Secondary: Public
19.40 km
-
Big Ben Park
Perth ON 1.1km -
Stewart Park
Perth ON 1.16km -
Central Perth Playground
Perth ON 1.28km
-
CIBC
80 Dufferin St, Perth ON K7H 3A7 0.48km -
TD Bank Financial Group
89 Dufferin St, Perth ON K7H 3A5 0.53km -
TD Canada Trust Branch and ATM
89 Dufferin St, Perth ON K7H 3A5 0.59km
