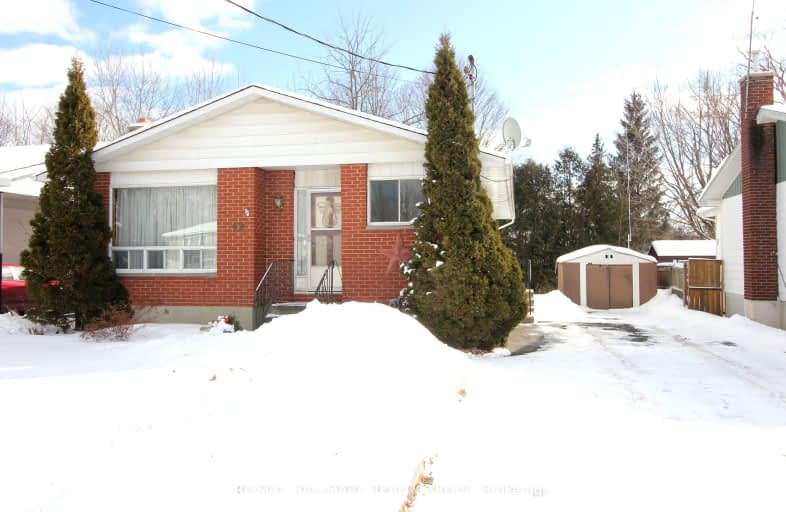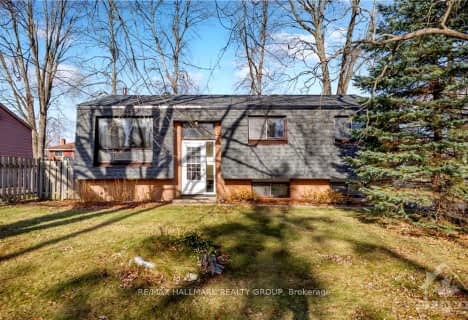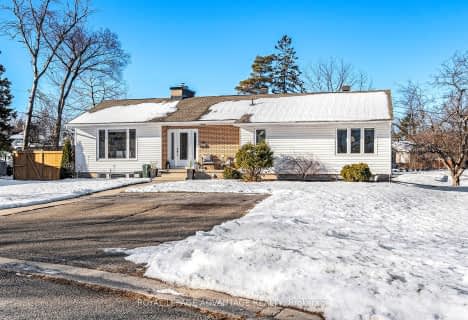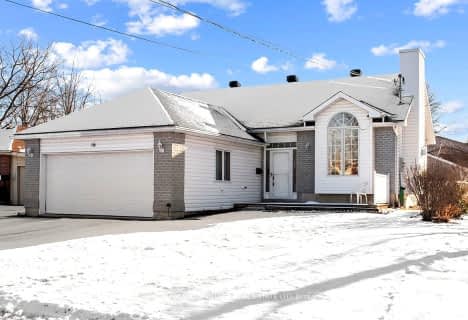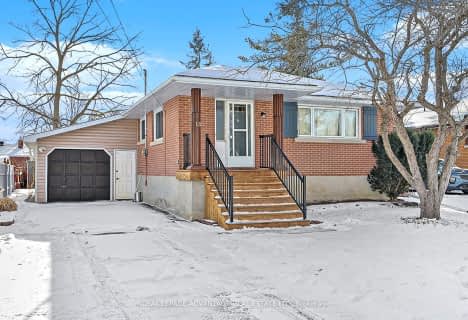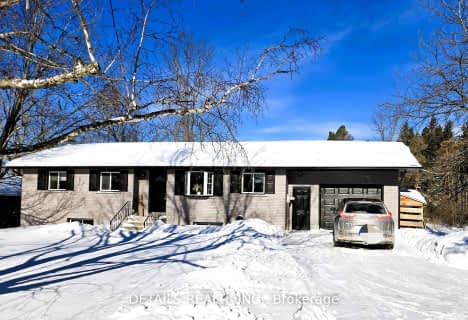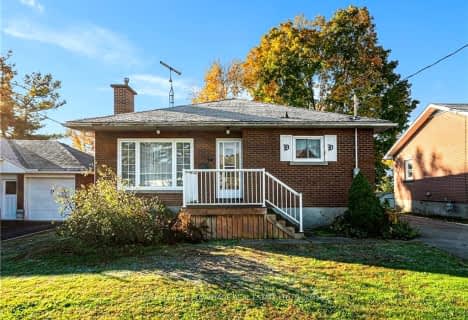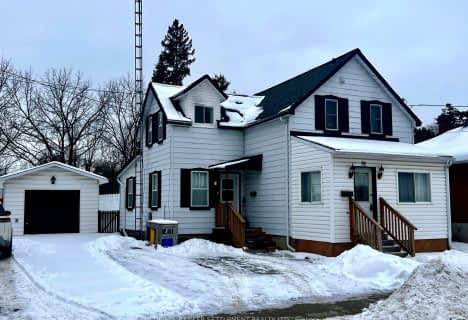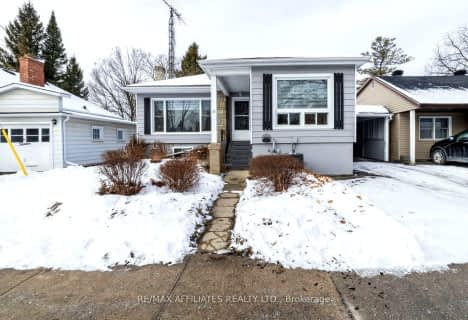Somewhat Walkable
- Some errands can be accomplished on foot.
Bikeable
- Some errands can be accomplished on bike.

Glen Tay Public School
Elementary: PublicSt. John Intermediate School
Elementary: CatholicThe Queen Elizabeth School
Elementary: PublicPerth Intermediate School
Elementary: PublicSt John Elementary School
Elementary: CatholicThe Stewart Public School
Elementary: PublicHanley Hall Catholic High School
Secondary: CatholicSt. Luke Catholic High School
Secondary: CatholicPerth and District Collegiate Institute
Secondary: PublicCarleton Place High School
Secondary: PublicSt John Catholic High School
Secondary: CatholicSmiths Falls District Collegiate Institute
Secondary: Public-
Big Ben Park
Perth ON 1.26km -
Stewart Park
Perth ON 1.31km -
Central Perth Playground
Perth ON 1.44km
-
CIBC
80 Dufferin St, Perth ON K7H 3A7 0.45km -
TD Bank Financial Group
89 Dufferin St, Perth ON K7H 3A5 0.51km -
TD Canada Trust Branch and ATM
89 Dufferin St, Perth ON K7H 3A5 0.74km
