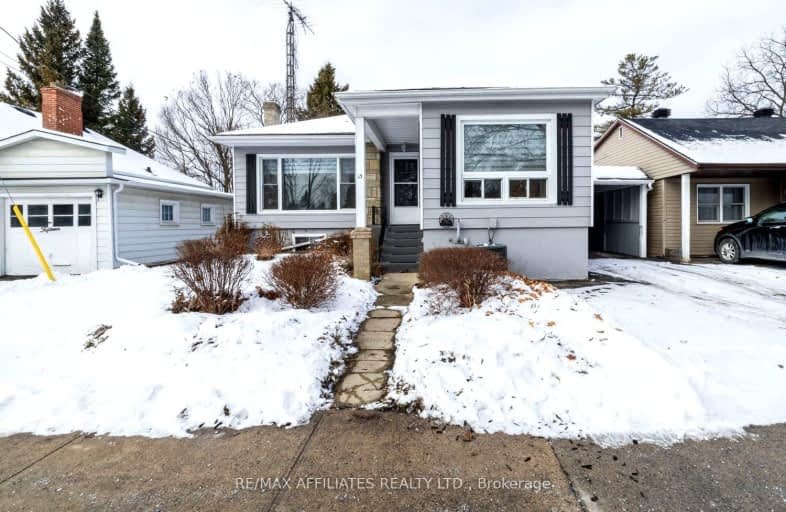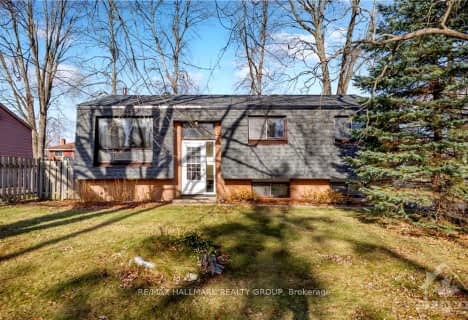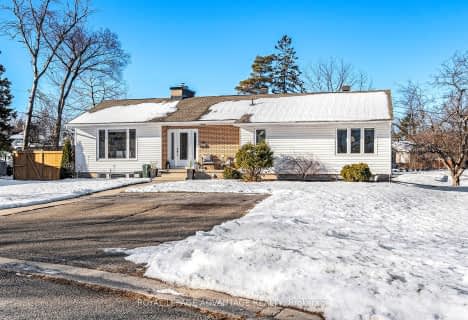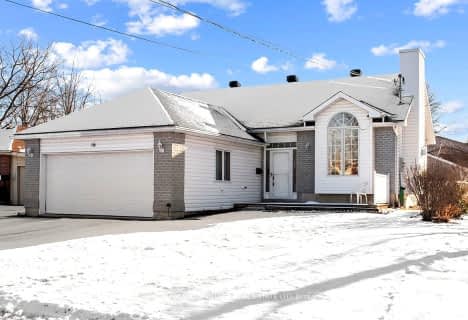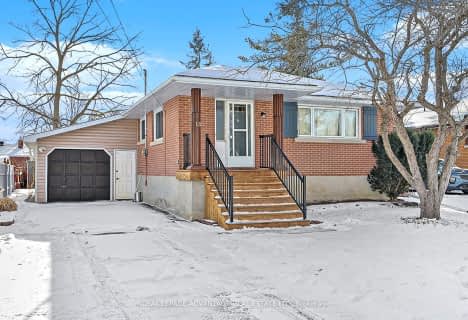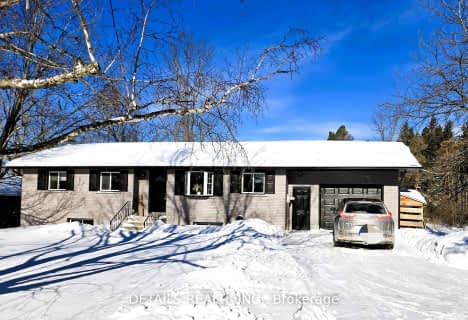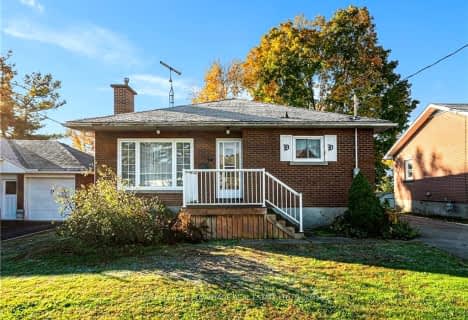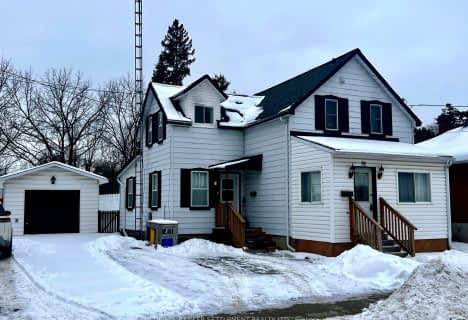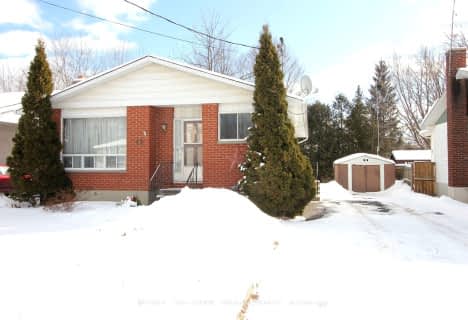Very Walkable
- Most errands can be accomplished on foot.
Bikeable
- Some errands can be accomplished on bike.

Glen Tay Public School
Elementary: PublicSt. John Intermediate School
Elementary: CatholicThe Queen Elizabeth School
Elementary: PublicPerth Intermediate School
Elementary: PublicSt John Elementary School
Elementary: CatholicThe Stewart Public School
Elementary: PublicHanley Hall Catholic High School
Secondary: CatholicSt. Luke Catholic High School
Secondary: CatholicPerth and District Collegiate Institute
Secondary: PublicCarleton Place High School
Secondary: PublicSt John Catholic High School
Secondary: CatholicSmiths Falls District Collegiate Institute
Secondary: Public-
Big Ben Park
Perth ON 0.95km -
Stewart Park
Perth ON 1km -
Central Perth Playground
Perth ON 1.13km
-
CIBC
80 Dufferin St, Perth ON K7H 3A7 0.63km -
TD Bank Financial Group
89 Dufferin St, Perth ON K7H 3A5 0.69km -
Scotiabank
63 Foster St, Perth ON K7H 1R9 0.75km
