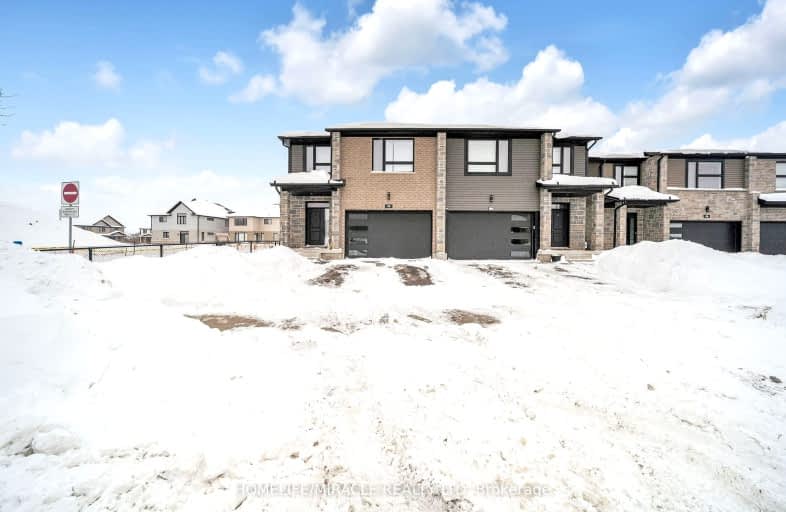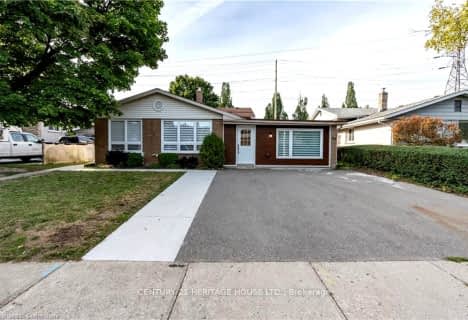Car-Dependent
- Most errands require a car.
Some Transit
- Most errands require a car.
Somewhat Bikeable
- Most errands require a car.

Rosemount School
Elementary: PublicMackenzie King Public School
Elementary: PublicCanadian Martyrs Catholic Elementary School
Elementary: CatholicCrestview Public School
Elementary: PublicStanley Park Public School
Elementary: PublicBreslau Public School
Elementary: PublicRosemount - U Turn School
Secondary: PublicBluevale Collegiate Institute
Secondary: PublicEastwood Collegiate Institute
Secondary: PublicGrand River Collegiate Institute
Secondary: PublicSt Mary's High School
Secondary: CatholicCameron Heights Collegiate Institute
Secondary: Public-
Kolb Park
Kitchener ON 1.23km -
Forfar Park
Ontario 1.43km -
Casey Park
Ontario 1.79km
-
CIBC
1020 Ottawa St N (at River Rd), Kitchener ON N2A 3Z3 2.05km -
TD Canada Trust ATM
1005 Ottawa St N, Kitchener ON N2A 1H2 2.33km -
Scotiabank
504 Lancaster St W, Kitchener ON N2K 1L9 3.95km





















