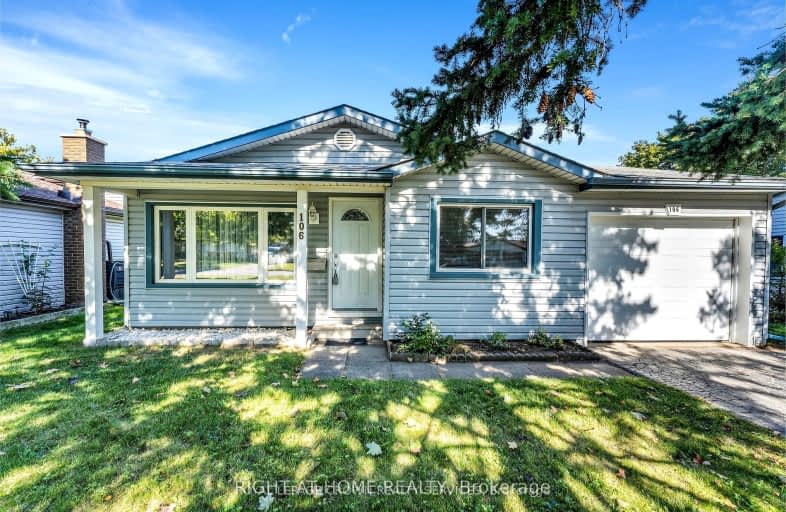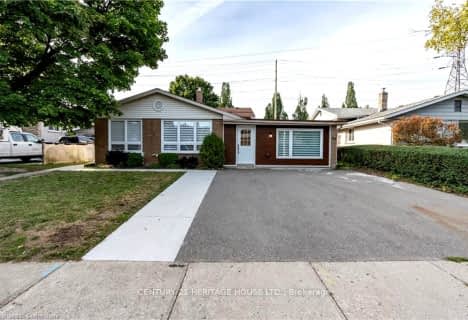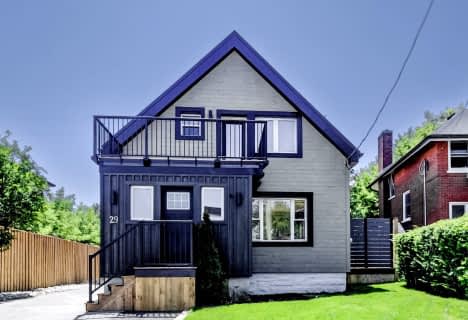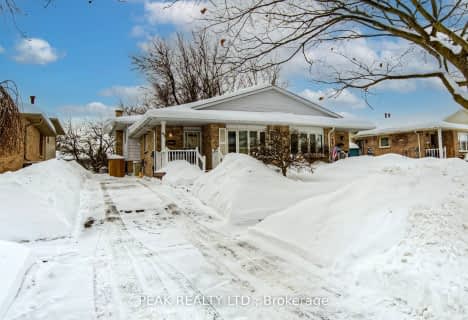Very Walkable
- Most errands can be accomplished on foot.
Good Transit
- Some errands can be accomplished by public transportation.
Bikeable
- Some errands can be accomplished on bike.

Rockway Public School
Elementary: PublicSt Aloysius Catholic Elementary School
Elementary: CatholicCountry Hills Public School
Elementary: PublicSunnyside Public School
Elementary: PublicWilson Avenue Public School
Elementary: PublicFranklin Public School
Elementary: PublicRosemount - U Turn School
Secondary: PublicEastwood Collegiate Institute
Secondary: PublicHuron Heights Secondary School
Secondary: PublicGrand River Collegiate Institute
Secondary: PublicSt Mary's High School
Secondary: CatholicCameron Heights Collegiate Institute
Secondary: Public-
Steckle Woods
Bleams Rd, Kitchener ON 1.72km -
Love Laugh Play Indoor Playlan
541 Mill St, Kitchener ON N2G 2Y5 2.3km -
McLennan Dog Park
901 Ottawa St S, Kitchener ON 2.81km
-
TD Canada Trust ATM
10 Manitou Dr, Kitchener ON N2C 2N3 0.45km -
RBC Royal Bank
1321 Courtland Ave E, Kitchener ON N2C 1K8 0.46km -
RBC Royal Bank ATM
2960 Kingsway Dr, Kitchener ON N2C 1X1 1.11km






















