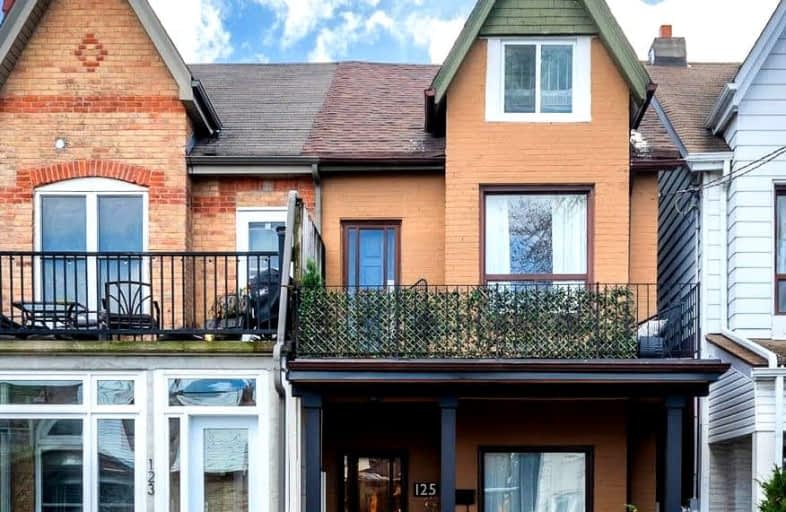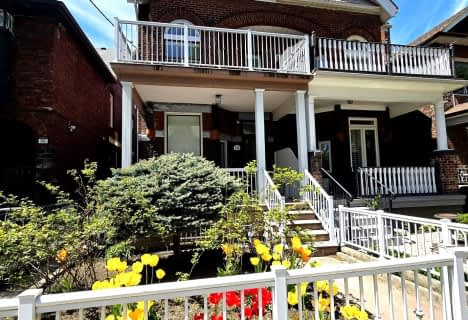Walker's Paradise
- Daily errands do not require a car.
Rider's Paradise
- Daily errands do not require a car.
Biker's Paradise
- Daily errands do not require a car.

City View Alternative Senior School
Elementary: PublicÉcole élémentaire Toronto Ouest
Elementary: PublicÉIC Saint-Frère-André
Elementary: CatholicShirley Street Junior Public School
Elementary: PublicBrock Public School
Elementary: PublicSt Helen Catholic School
Elementary: CatholicCaring and Safe Schools LC4
Secondary: PublicALPHA II Alternative School
Secondary: PublicÉSC Saint-Frère-André
Secondary: CatholicÉcole secondaire Toronto Ouest
Secondary: PublicBloor Collegiate Institute
Secondary: PublicSt Mary Catholic Academy Secondary School
Secondary: Catholic-
Miss Pippa's
1158 College Street, Toronto, ON M6H 1B6 0.11km -
Gula Mexican Bar
1144 College St, Toronto, ON M6H 1B6 0.12km -
Baby G
1608 Dundas Street West, Toronto, ON M6K 1T8 0.31km
-
Brockton Haunt
1150 College Street, Toronto, ON M6H 1B6 0.13km -
Tapioca
1250 College Street, Toronto, ON M6H 1C2 0.28km -
The Common
1071 College Street, Toronto, ON M6H 1B2 0.32km
-
Fitness One
900 Dufferin Street, Toronto, ON M6H 4A9 0.46km -
Toronto West End College St. YMCA Centre
931 College Street, Toronto, ON M6H 1A1 0.77km -
Auxiliary Crossfit
213 Sterling Road, Suite 109, Toronto, ON M6R 2B2 0.84km
-
Drugstore Pharmacy
222 Lansdowne Avenue, Toronto, ON M6K 3C6 0.56km -
Rexall Drug Stores
1421 Dundas Street W, Toronto, ON M6J 1Y4 0.63km -
Main Drug Mart
1078 Bloor Street W, Toronto, ON M6H 1M6 0.85km
-
Pho Linh
1156 College Street W, Toronto, ON M6H 1B6 0.11km -
Pho Phoenix
1151 College Street, Toronto, ON M6H 1B5 0.13km -
Ten
1132 College Street, Toronto, ON M6H 1B6 0.15km
-
Dufferin Mall
900 Dufferin Street, Toronto, ON M6H 4A9 0.29km -
Parkdale Village Bia
1313 Queen St W, Toronto, ON M6K 1L8 1.32km -
Galleria Shopping Centre
1245 Dupont Street, Toronto, ON M6H 2A6 1.71km
-
Joe's No Frills
900 Dufferin Street, Toronto, ON M6H 4A9 0.26km -
Andrew & Shelley's No Frills
900 Dufferin Street, Toronto, ON M6H 4A9 0.33km -
Irnaos Rocha Super Market
1067 College St, Toronto, ON M6H 1B2 0.34km
-
The Beer Store
904 Dufferin Street, Toronto, ON M6H 4A9 0.48km -
4th and 7
1211 Bloor Street W, Toronto, ON M6H 1N4 0.76km -
LCBO - Dundas and Dovercourt
1230 Dundas St W, Dundas and Dovercourt, Toronto, ON M6J 1X5 1.02km
-
INS Market
900 Dufferin Street, Dufferin Mall, Toronto, ON M6H 4B1 0.24km -
S Market
1269 College St, Toronto, ON M6H 1C5 0.38km -
Ultramar
1762 Dundas Street W, Toronto, ON M6K 1V6 0.48km
-
Revue Cinema
400 Roncesvalles Ave, Toronto, ON M6R 2M9 1.29km -
The Royal Cinema
608 College Street, Toronto, ON M6G 1A1 1.7km -
Cineforum
463 Bathurst Street, Toronto, ON M5T 2S9 2.29km
-
Toronto Public Library
1101 Bloor Street W, Toronto, ON M6H 1M7 0.79km -
College Shaw Branch Public Library
766 College Street, Toronto, ON M6G 1C4 1.25km -
Toronto Public Library
1303 Queen Street W, Toronto, ON M6K 1L6 1.32km
-
St Joseph's Health Centre
30 The Queensway, Toronto, ON M6R 1B5 1.83km -
Toronto Rehabilitation Institute
130 Av Dunn, Toronto, ON M6K 2R6 2km -
Toronto Western Hospital
399 Bathurst Street, Toronto, ON M5T 2.4km
-
Paul E. Garfinkel Park
1071 Queen St W (at Dovercourt Rd.), Toronto ON 1.53km -
Campbell Avenue Park
Campbell Ave, Toronto ON 1.6km -
Christie Pits Park
750 Bloor St W (btw Christie & Crawford), Toronto ON M6G 3K4 1.77km
-
RBC Royal Bank
972 Bloor St W (Dovercourt), Toronto ON M6H 1L6 1.07km -
TD Bank Financial Group
382 Roncesvalles Ave (at Marmaduke Ave.), Toronto ON M6R 2M9 1.28km -
TD Bank Financial Group
1435 Queen St W (at Jameson Ave.), Toronto ON M6R 1A1 1.41km
- 1 bath
- 1 bed
05-1594 Dupont Street, Toronto, Ontario • M6P 3S7 • Dovercourt-Wallace Emerson-Junction
- 1 bath
- 1 bed
Main-827 Dupont Street, Toronto, Ontario • M6G 1Z7 • Dovercourt-Wallace Emerson-Junction
- 1 bath
- 2 bed
2nd F-91 Millicent Street, Toronto, Ontario • M6H 1W3 • Dovercourt-Wallace Emerson-Junction














