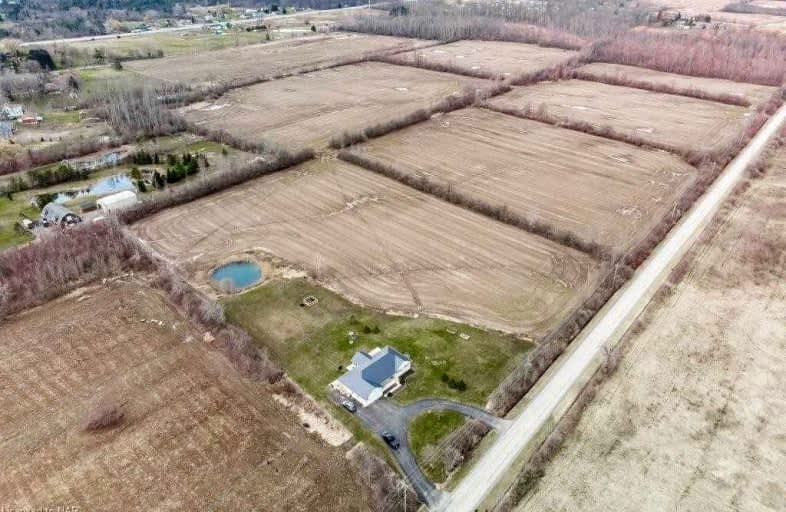Sold on May 11, 2022
Note: Property is not currently for sale or for rent.

-
Type: Detached
-
Style: 1 1/2 Storey
-
Size: 1500 sqft
-
Lot Size: 77.78 x 0 Acres
-
Age: 16-30 years
-
Taxes: $4,116 per year
-
Days on Site: 30 Days
-
Added: Apr 11, 2022 (4 weeks on market)
-
Updated:
-
Last Checked: 2 months ago
-
MLS®#: X5576029
-
Listed By: Royal lepage nrc realty
Escape To The Country! This 77+ Acre Property Is The Private Retreat That You Have Been Looking For With Farm Land And A Forested Area On The West Side That Is Home To Deer And Turkeys. The House Was Custom Built In 2006 And Is In Immaculate Move In Ready Condition. Relax And Enjoy Your Morning Coffee In The Cozy Sun Room. This Home Features Include The Large Eat-In Kitchen Which Offers An Ample Amount Of Cupboard Space And A Breakfast Bar, A Gas Fireplace
Extras
In Living Room, Separate Dining Area, Main Floor Laundry, Separate Shower In Main Floor Bath, Plentiful Closets & Storage Space, Dble Hung Windows, A/C, Insulated Two-Car Garage, Generator, Large P**Interboard Listing: Niagara R. E. Assoc**
Property Details
Facts for 3435 Bertie Street, Fort Erie
Status
Days on Market: 30
Last Status: Sold
Sold Date: May 11, 2022
Closed Date: Jun 30, 2022
Expiry Date: Jul 31, 2022
Sold Price: $1,700,000
Unavailable Date: May 11, 2022
Input Date: Apr 13, 2022
Property
Status: Sale
Property Type: Detached
Style: 1 1/2 Storey
Size (sq ft): 1500
Age: 16-30
Area: Fort Erie
Availability Date: Flexible
Assessment Amount: $506,000
Assessment Year: 2016
Inside
Bedrooms: 3
Bedrooms Plus: 1
Bathrooms: 3
Kitchens: 1
Rooms: 16
Den/Family Room: No
Air Conditioning: Central Air
Fireplace: Yes
Laundry Level: Main
Central Vacuum: Y
Washrooms: 3
Building
Basement: Full
Basement 2: Part Fin
Heat Type: Forced Air
Heat Source: Gas
Exterior: Vinyl Siding
Water Supply Type: Cistern
Water Supply: Other
Special Designation: Unknown
Parking
Driveway: Private
Garage Spaces: 2
Garage Type: Attached
Covered Parking Spaces: 6
Total Parking Spaces: 8
Fees
Tax Year: 2021
Tax Legal Description: Pt Lt 2 Con 11 Niagara River Bertie, As In Ro76138
Taxes: $4,116
Land
Cross Street: Reg Rd 116 - Stevens
Municipality District: Fort Erie
Fronting On: South
Parcel Number: 642430240
Pool: None
Sewer: Septic
Lot Frontage: 77.78 Acres
Lot Irregularities: Rectangular
Acres: 50-99.99
Zoning: A
Farm: Other
Additional Media
- Virtual Tour: https://www.propertypanorama.com/instaview/itso/40233527
Rooms
Room details for 3435 Bertie Street, Fort Erie
| Type | Dimensions | Description |
|---|---|---|
| Kitchen Main | 4.34 x 4.65 | Eat-In Kitchen |
| Living Main | 3.73 x 4.06 | |
| Dining Main | 3.73 x 3.94 | |
| Prim Bdrm Main | 4.11 x 4.75 | |
| Br Main | 3.00 x 3.66 | |
| Br Main | 3.38 x 3.66 | |
| Family Ground | 4.95 x 13.44 | |
| Br Bsmt | 4.44 x 4.47 | |
| Other Bsmt | 4.55 x 9.40 | |
| Utility Bsmt | 1.75 x 5.00 | |
| Mudroom Bsmt | 3.23 x 3.84 |
| XXXXXXXX | XXX XX, XXXX |
XXXX XXX XXXX |
$X,XXX,XXX |
| XXX XX, XXXX |
XXXXXX XXX XXXX |
$X,XXX,XXX |
| XXXXXXXX XXXX | XXX XX, XXXX | $1,700,000 XXX XXXX |
| XXXXXXXX XXXXXX | XXX XX, XXXX | $1,900,000 XXX XXXX |

John Brant Public School
Elementary: PublicSt Joseph Catholic Elementary School
Elementary: CatholicSt Philomena Catholic Elementary School
Elementary: CatholicSt George Catholic Elementary School
Elementary: CatholicStevensville Public School
Elementary: PublicGarrison Road Public School
Elementary: PublicGreater Fort Erie Secondary School
Secondary: PublicFort Erie Secondary School
Secondary: PublicEastdale Secondary School
Secondary: PublicRidgeway-Crystal Beach High School
Secondary: PublicStamford Collegiate
Secondary: PublicSaint Michael Catholic High School
Secondary: Catholic

