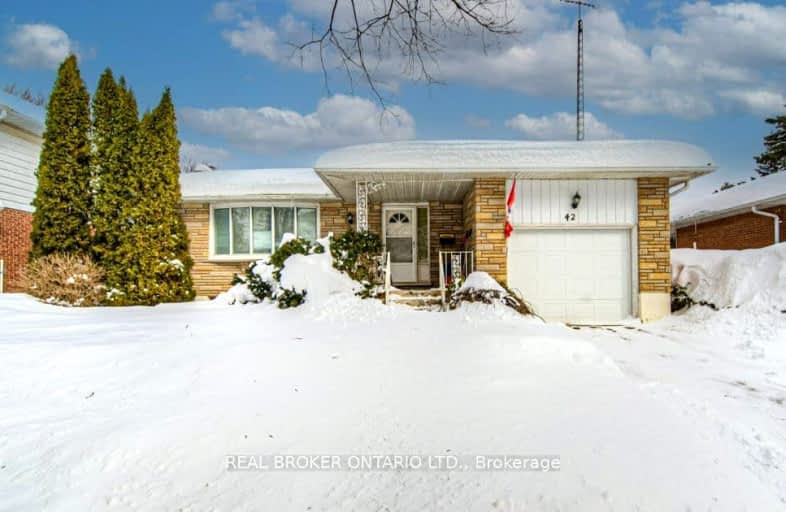Somewhat Walkable
- Some errands can be accomplished on foot.
69
/100
Some Transit
- Most errands require a car.
46
/100
Very Bikeable
- Most errands can be accomplished on bike.
73
/100

Mackenzie King Public School
Elementary: Public
1.00 km
Canadian Martyrs Catholic Elementary School
Elementary: Catholic
0.56 km
St Daniel Catholic Elementary School
Elementary: Catholic
0.99 km
Crestview Public School
Elementary: Public
0.55 km
Stanley Park Public School
Elementary: Public
0.38 km
Franklin Public School
Elementary: Public
1.43 km
Rosemount - U Turn School
Secondary: Public
1.11 km
Bluevale Collegiate Institute
Secondary: Public
4.81 km
Eastwood Collegiate Institute
Secondary: Public
2.30 km
Grand River Collegiate Institute
Secondary: Public
0.67 km
St Mary's High School
Secondary: Catholic
4.61 km
Cameron Heights Collegiate Institute
Secondary: Public
3.21 km
-
Eby Park
127 Holborn Dr, Kitchener ON 0.88km -
Forfar Park
Ontario 0.99km -
Casey Park
Ontario 1.41km
-
CIBC
1020 Ottawa St N (at River Rd), Kitchener ON N2A 3Z3 0.65km -
TD Canada Trust ATM
1005 Ottawa St N, Kitchener ON N2A 1H2 0.88km -
Gignac Financial
1454 King St E, Kitchener ON N2G 2N7 2.5km














