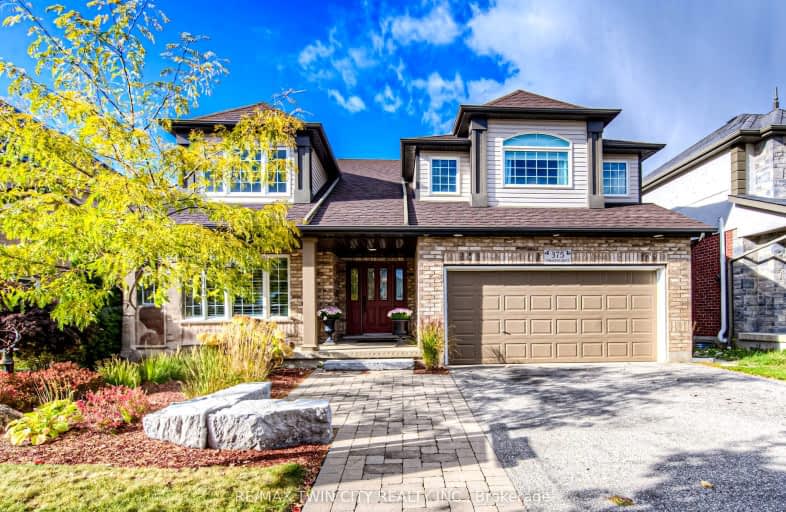Sold on Jun 19, 2016
Note: Property is not currently for sale or for rent.

-
Type: Detached
-
Style: 2-Storey
-
Lot Size: 49 x 114 Acres
-
Age: 6-15 years
-
Taxes: $4,245 per year
-
Days on Site: 5 Days
-
Added: Dec 19, 2024 (5 days on market)
-
Updated:
-
Last Checked: 3 months ago
-
MLS®#: X11213834
-
Listed By: Re/max real estate centre inc brokerage
Guelph too hot? Try cooling off just outside the city! This large Thomasfield family home is situated on a nice quiet street- just beyond all the hustle bustle! Centrally located with easy access to Guelph, Cambridge, Kitchener, and Waterloo. This open-concept home boasts 5 bedrooms up (one would make a great office if you don't have enough kids or guests to fill them all). The spacious master features a walk-in closet and a 5-pc ensuite with his and hers sinks. The private fenced yard includes a swing set, hot tub, and Trex deck, with ample room left to run around, or the kids can pop over to the huge park. The eat-in kitchen overlooks the family room with gas fireplace, and of course it includes granite counters, backsplash, and stainless steel appliances. The convenient main floor mudroom/laundry has front-load washer and dryer, freeing up space in the massive unspoilt basement for whatever type of rec room/ man-cave you can imagine!
Property Details
Facts for 375 Townsend Drive, Woolwich
Status
Days on Market: 5
Last Status: Sold
Sold Date: Jun 19, 2016
Closed Date: Aug 11, 2016
Expiry Date: Sep 14, 2016
Sold Price: $541,000
Unavailable Date: Jun 19, 2016
Input Date: Jun 14, 2016
Prior LSC: Sold
Property
Status: Sale
Property Type: Detached
Style: 2-Storey
Age: 6-15
Area: Woolwich
Availability Date: 30-59Days
Assessment Amount: $442,000
Assessment Year: 2016
Inside
Bedrooms: 5
Bathrooms: 3
Kitchens: 1
Rooms: 12
Air Conditioning: Central Air
Fireplace: Yes
Washrooms: 3
Building
Basement: Full
Basement 2: Unfinished
Heat Type: Forced Air
Heat Source: Gas
Exterior: Brick
Exterior: Vinyl Siding
Elevator: N
UFFI: No
Green Verification Status: N
Water Supply: Municipal
Special Designation: Unknown
Retirement: N
Parking
Driveway: Other
Garage Spaces: 2
Garage Type: Attached
Covered Parking Spaces: 2
Total Parking Spaces: 4
Fees
Tax Year: 2016
Common Elements Included: Yes
Tax Legal Description: PLAN 58M356 LOT 103
Taxes: $4,245
Land
Cross Street: .
Municipality District: Woolwich
Parcel Number: 375TOWNSE
Pool: None
Sewer: Sewers
Lot Depth: 114 Acres
Lot Frontage: 49 Acres
Lot Irregularities: 49.51 X 114.83
Acres: < .50
Zoning: RES
Condo
Property Management: Sanderson
Rooms
Room details for 375 Townsend Drive, Woolwich
| Type | Dimensions | Description |
|---|---|---|
| Other Main | 3.45 x 6.29 | |
| Great Rm Main | 4.34 x 5.23 | |
| Bathroom Main | - | |
| Laundry Main | 2.74 x 3.22 | |
| Other Main | 3.73 x 8.63 | |
| Br 2nd | 3.60 x 3.96 | |
| Br 2nd | 3.60 x 3.91 | |
| Br 2nd | 3.60 x 3.70 | |
| Br 2nd | 3.83 x 4.72 | |
| Prim Bdrm 2nd | 6.04 x 6.22 | |
| Bathroom 2nd | - | |
| Bathroom 2nd | - |
| XXXXXXXX | XXX XX, XXXX |
XXXXXX XXX XXXX |
$X,XXX,XXX |
| XXXXXXXX XXXXXX | XXX XX, XXXX | $1,099,000 XXX XXXX |

Chicopee Hills Public School
Elementary: PublicMackenzie King Public School
Elementary: PublicCanadian Martyrs Catholic Elementary School
Elementary: CatholicLackner Woods Public School
Elementary: PublicBreslau Public School
Elementary: PublicSaint John Paul II Catholic Elementary School
Elementary: CatholicRosemount - U Turn School
Secondary: PublicÉSC Père-René-de-Galinée
Secondary: CatholicEastwood Collegiate Institute
Secondary: PublicGrand River Collegiate Institute
Secondary: PublicSt Mary's High School
Secondary: CatholicCameron Heights Collegiate Institute
Secondary: Public