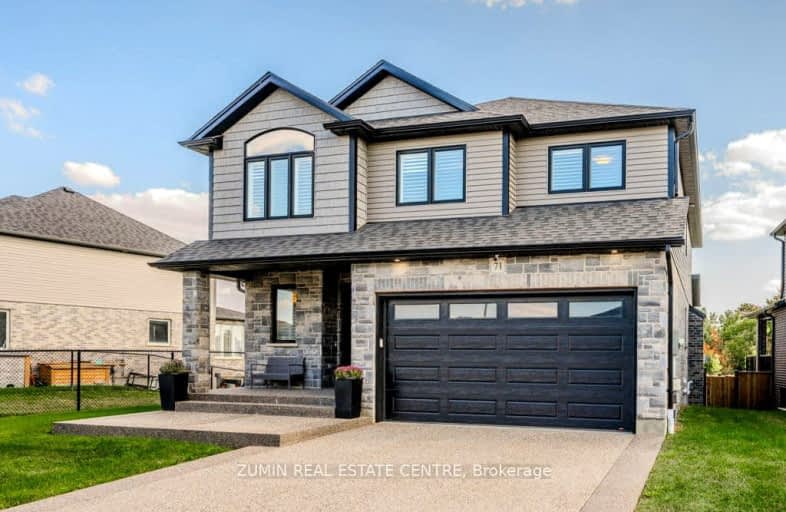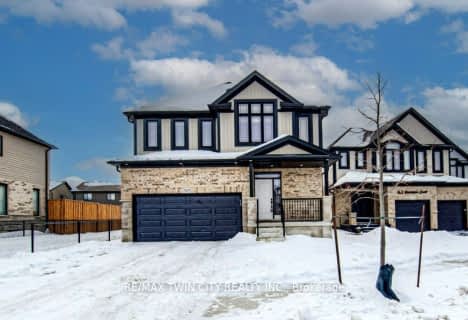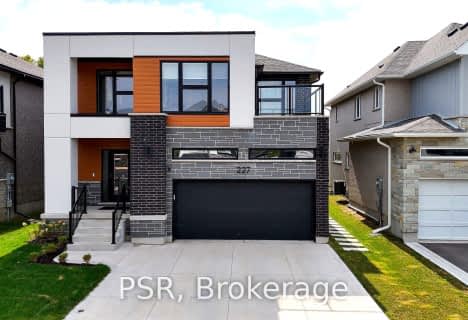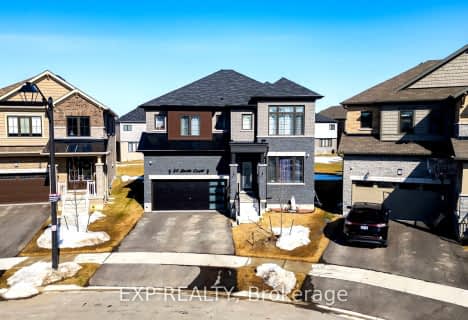Car-Dependent
- Almost all errands require a car.
0
/100
Somewhat Bikeable
- Most errands require a car.
29
/100

Chicopee Hills Public School
Elementary: Public
5.07 km
St Boniface Catholic Elementary School
Elementary: Catholic
5.26 km
Mackenzie King Public School
Elementary: Public
4.70 km
Lackner Woods Public School
Elementary: Public
4.39 km
Breslau Public School
Elementary: Public
1.87 km
Saint John Paul II Catholic Elementary School
Elementary: Catholic
4.57 km
Rosemount - U Turn School
Secondary: Public
5.61 km
ÉSC Père-René-de-Galinée
Secondary: Catholic
7.33 km
Eastwood Collegiate Institute
Secondary: Public
7.44 km
Grand River Collegiate Institute
Secondary: Public
4.71 km
St Mary's High School
Secondary: Catholic
9.62 km
Cameron Heights Collegiate Institute
Secondary: Public
8.31 km
-
Westchester Park
Kitchener ON N2B 3M8 4.01km -
Crestview P.S. Play Structure
4.57km -
Stanley Park
Kitchener ON 5.7km
-
HODL Bitcoin ATM - Farah Foods
210 Lorraine Ave, Kitchener ON N2B 3T4 4.57km -
RBC Royal Bank
900 Fairway Cres (at Lackner Rd.), Kitchener ON N2A 0A1 5.34km -
Scotiabank
2095 Dorchester Rd, Kitchener ON N2B 1L3 6.23km













