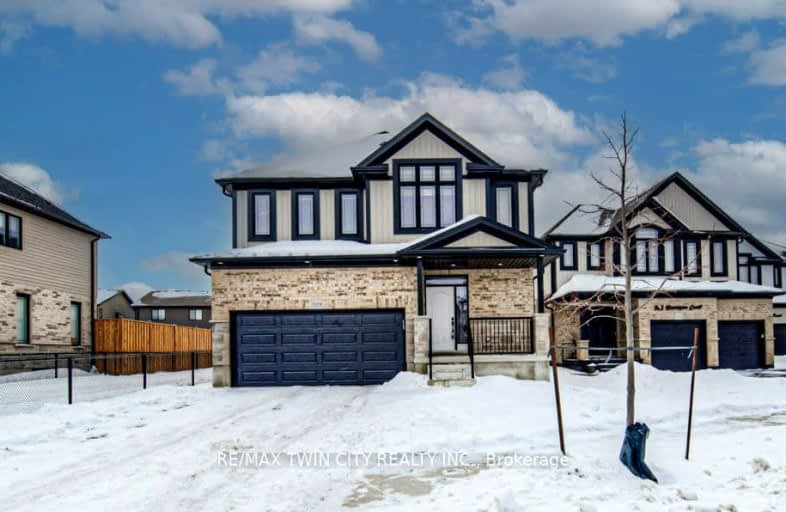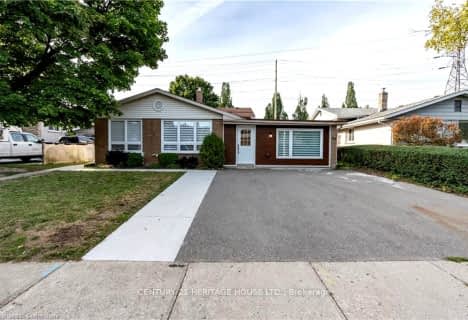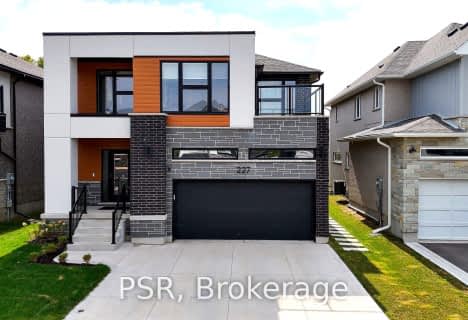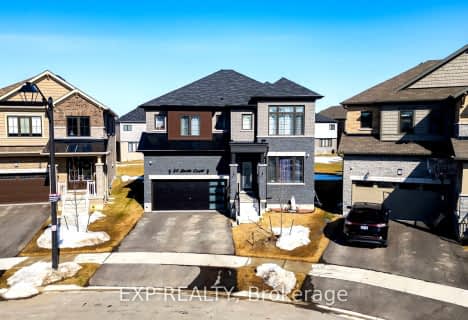Car-Dependent
- Almost all errands require a car.
Some Transit
- Most errands require a car.
Somewhat Bikeable
- Most errands require a car.

Rosemount School
Elementary: PublicMackenzie King Public School
Elementary: PublicCanadian Martyrs Catholic Elementary School
Elementary: CatholicCrestview Public School
Elementary: PublicStanley Park Public School
Elementary: PublicBreslau Public School
Elementary: PublicRosemount - U Turn School
Secondary: PublicBluevale Collegiate Institute
Secondary: PublicEastwood Collegiate Institute
Secondary: PublicGrand River Collegiate Institute
Secondary: PublicSt Mary's High School
Secondary: CatholicCameron Heights Collegiate Institute
Secondary: Public-
Stanley Park Optimist Natural Area
Shirley Ave (Victoria Street), Kitchener ON 1.18km -
Kolb Park
Kitchener ON 1.18km -
Breslau Ball Park
Breslau ON 1.69km
-
TD Bank Financial Group
1005 Ottawa St N, Kitchener ON N2A 1H2 2.32km -
RBC Royal Bank
901 Victoria St N (river rd), Kitchener ON N2B 3C3 2.42km -
TD Bank Financial Group
871 Victoria St N, Kitchener ON N2B 3S4 2.5km
- 4 bath
- 4 bed
- 3000 sqft
41 Rolling Acres Drive, Kitchener, Ontario • N2A 3W6 • Kitchener






















