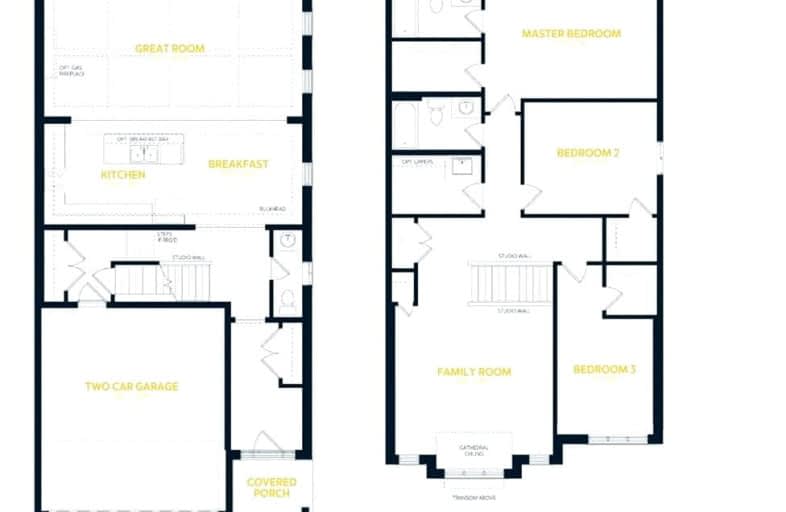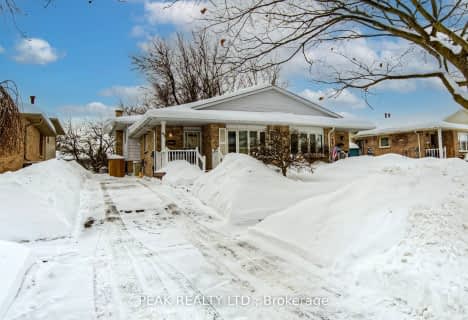Car-Dependent
- Most errands require a car.
Some Transit
- Most errands require a car.
Somewhat Bikeable
- Most errands require a car.

Blessed Sacrament Catholic Elementary School
Elementary: CatholicÉÉC Cardinal-Léger
Elementary: CatholicGlencairn Public School
Elementary: PublicJohn Sweeney Catholic Elementary School
Elementary: CatholicWilliamsburg Public School
Elementary: PublicJean Steckle Public School
Elementary: PublicForest Heights Collegiate Institute
Secondary: PublicKitchener Waterloo Collegiate and Vocational School
Secondary: PublicEastwood Collegiate Institute
Secondary: PublicHuron Heights Secondary School
Secondary: PublicSt Mary's High School
Secondary: CatholicCameron Heights Collegiate Institute
Secondary: Public-
Hewitt Park
Kitchener ON N2R 0G3 1.23km -
Sophia Park
Kitchener ON 1.43km -
Highbrook Park
Kitchener ON N2E 3Z3 1.54km
-
CIBC
1188 Fischer-Hallman Rd (at Westmount Rd E), Kitchener ON N2E 0B7 1.05km -
Localcoin Bitcoin ATM - Little Z Market
725 Ottawa St S, Kitchener ON N2E 3H5 3.15km -
CIBC
245C Strasburg Rd, Kitchener ON N2E 3W7 3.36km






















