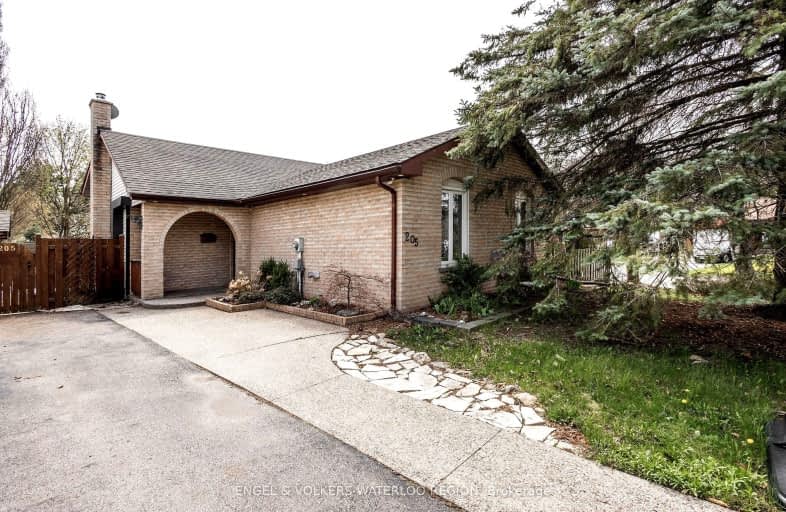Car-Dependent
- Most errands require a car.
29
/100
Some Transit
- Most errands require a car.
39
/100
Somewhat Bikeable
- Most errands require a car.
30
/100

Groh Public School
Elementary: Public
1.97 km
St Timothy Catholic Elementary School
Elementary: Catholic
0.85 km
Pioneer Park Public School
Elementary: Public
0.98 km
St Kateri Tekakwitha Catholic Elementary School
Elementary: Catholic
0.54 km
Brigadoon Public School
Elementary: Public
0.74 km
J W Gerth Public School
Elementary: Public
0.92 km
Rosemount - U Turn School
Secondary: Public
8.19 km
Eastwood Collegiate Institute
Secondary: Public
5.73 km
Huron Heights Secondary School
Secondary: Public
1.61 km
Grand River Collegiate Institute
Secondary: Public
7.65 km
St Mary's High School
Secondary: Catholic
3.81 km
Cameron Heights Collegiate Institute
Secondary: Public
6.78 km
-
Upper Canada Park
Kitchener ON 1.04km -
Toronto Island Park
Toronto ON 1.24km -
Palm Tree Park
1.9km
-
Scotiabank
601 Doon Village Rd (Millwood Cr), Kitchener ON N2P 1T6 1.03km -
TD Bank Financial Group
10 Manitou Dr, Kitchener ON N2C 2N3 3.32km -
RBC Royal Bank ATM
2960 Kingsway Dr, Kitchener ON N2C 1X1 4.15km


