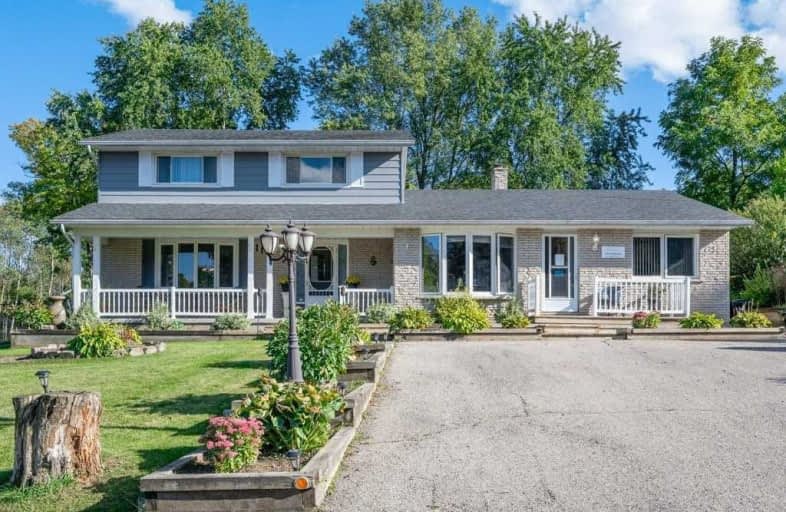Sold on Oct 09, 2020
Note: Property is not currently for sale or for rent.

-
Type: Detached
-
Style: 2 1/2 Storey
-
Size: 2000 sqft
-
Lot Size: 99 x 180.4 Feet
-
Age: 31-50 years
-
Taxes: $4,470 per year
-
Days on Site: 25 Days
-
Added: Sep 14, 2020 (3 weeks on market)
-
Updated:
-
Last Checked: 3 months ago
-
MLS®#: X4919385
-
Listed By: Re/max escarpment realty inc., brokerage
Main Flr Income Suite - 0.535 Acres On Park Like Property. Work/Live Opportunity? Looking For An Income Suite? Look No Further. Large Home W/ 6+1 Beds 3.5 Baths And 3400+ Sqft Of Living Space! Fully Separate Main Floor In-Law Or Income Unit W/2 Bedrooms. Zoned Commercial & Residential. Sep. Unit Operating As A Spa W/Easy Conversion To Residential W/8+ Parking Spots. Renovate To Suit Or Build Among Other New Million $ Homes.
Extras
Rental Items: Hot Water Heater Inclusions: Fridge Stove Washer Dryer, Basement Stove All As Is Condition. All Window Coverings, Elfs, 2 Sheds Exclusions: Spa Lighting In 2nd Unit
Property Details
Facts for 117 Evenstone Avenue, Kitchener
Status
Days on Market: 25
Last Status: Sold
Sold Date: Oct 09, 2020
Closed Date: Dec 08, 2020
Expiry Date: Dec 14, 2020
Sold Price: $894,000
Unavailable Date: Oct 09, 2020
Input Date: Sep 18, 2020
Property
Status: Sale
Property Type: Detached
Style: 2 1/2 Storey
Size (sq ft): 2000
Age: 31-50
Area: Kitchener
Availability Date: 30-59 Days
Inside
Bedrooms: 6
Bedrooms Plus: 1
Bathrooms: 4
Kitchens: 2
Rooms: 12
Den/Family Room: Yes
Air Conditioning: Central Air
Fireplace: Yes
Laundry Level: Lower
Washrooms: 4
Utilities
Electricity: Yes
Building
Basement: Finished
Basement 2: Full
Heat Type: Forced Air
Heat Source: Gas
Exterior: Alum Siding
Exterior: Brick
Elevator: N
Water Supply: Municipal
Special Designation: Unknown
Other Structures: Aux Residences
Other Structures: Garden Shed
Parking
Driveway: Private
Garage Type: None
Covered Parking Spaces: 9
Total Parking Spaces: 9
Fees
Tax Year: 2020
Tax Legal Description: Pt Lt 5, Pl 1284, Being Pts 1 And 2 On 58R-15935;
Taxes: $4,470
Highlights
Feature: Golf
Feature: Library
Feature: Park
Feature: Place Of Worship
Feature: Public Transit
Feature: Ravine
Land
Cross Street: Bannockburn Road
Municipality District: Kitchener
Fronting On: East
Parcel Number: 227250956
Pool: None
Sewer: Sewers
Lot Depth: 180.4 Feet
Lot Frontage: 99 Feet
Acres: < .50
Waterfront: None
Additional Media
- Virtual Tour: https://unbranded.youriguide.com/89c2o_117_evenstone_ave_kitchener_on
Rooms
Room details for 117 Evenstone Avenue, Kitchener
| Type | Dimensions | Description |
|---|---|---|
| Living Main | 4.98 x 4.01 | |
| Dining Main | 3.00 x 3.53 | |
| Kitchen Main | 4.01 x 3.35 | |
| Breakfast Main | 4.70 x 3.35 | |
| Br Flat | 4.44 x 4.98 | |
| 2nd Br Flat | 4.44 x 4.34 | |
| Kitchen Flat | 3.51 x 2.97 | |
| Living Flat | 3.33 x 4.42 | |
| 2nd Br 2nd | 3.25 x 3.12 | |
| 3rd Br 2nd | 2.87 x 3.30 | |
| 4th Br 2nd | 2.72 x 3.17 | |
| Master Lower | 4.78 x 3.38 |
| XXXXXXXX | XXX XX, XXXX |
XXXX XXX XXXX |
$XXX,XXX |
| XXX XX, XXXX |
XXXXXX XXX XXXX |
$XXX,XXX |
| XXXXXXXX XXXX | XXX XX, XXXX | $894,000 XXX XXXX |
| XXXXXXXX XXXXXX | XXX XX, XXXX | $899,900 XXX XXXX |

Groh Public School
Elementary: PublicSt Timothy Catholic Elementary School
Elementary: CatholicPioneer Park Public School
Elementary: PublicSt Kateri Tekakwitha Catholic Elementary School
Elementary: CatholicBrigadoon Public School
Elementary: PublicJ W Gerth Public School
Elementary: PublicRosemount - U Turn School
Secondary: PublicEastwood Collegiate Institute
Secondary: PublicHuron Heights Secondary School
Secondary: PublicGrand River Collegiate Institute
Secondary: PublicSt Mary's High School
Secondary: CatholicCameron Heights Collegiate Institute
Secondary: Public- 5 bath
- 6 bed
434 Woodbine Avenue, Kitchener, Ontario • N2R 0A6 • Kitchener



