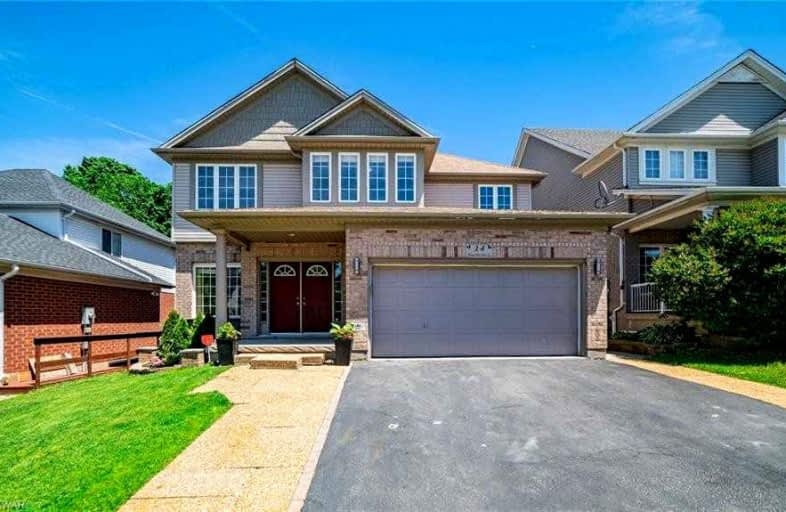Sold on Nov 16, 2021
Note: Property is not currently for sale or for rent.

-
Type: Detached
-
Style: 2-Storey
-
Lot Size: 45 x 112 Feet
-
Age: No Data
-
Taxes: $5,519 per year
-
Days on Site: 8 Days
-
Added: Nov 08, 2021 (1 week on market)
-
Updated:
-
Last Checked: 3 months ago
-
MLS®#: X5428674
-
Listed By: Team home realty inc., brokerage
Welcome To Absolutely Stunning Two Story Home In Desirable Doon/Pioneer Location Built On Quite Street Located Minutes Away From 401. This Impressive Home Offers Over 4300 Sq Ft Of Finished Living Space, Backs On Beautiful Green Trail. This Quality Finish House Offers Double Door Entry, Living Room, Separate Dining Room. Eye Catchy Accent Wall, Hardwood Floor On Main Floor, Hardwood Stairs With Contrast Spindles, Tons Of Light And Space In This House.
Extras
Open Concept Layout With 9' Main Floor Ceiling. Spacious Family Room, Kitchen Features Quartz Countertop And Centre Island, Brand New Roof . Backyard Offers Greenspace Views Second Floor Offers Five Generous Size Bedrooms.
Property Details
Facts for 14 Hearthbridge Street, Kitchener
Status
Days on Market: 8
Last Status: Sold
Sold Date: Nov 16, 2021
Closed Date: Jan 27, 2022
Expiry Date: Feb 15, 2022
Sold Price: $1,365,000
Unavailable Date: Nov 16, 2021
Input Date: Nov 10, 2021
Prior LSC: Listing with no contract changes
Property
Status: Sale
Property Type: Detached
Style: 2-Storey
Area: Kitchener
Assessment Amount: $502,000
Assessment Year: 2021
Inside
Bedrooms: 6
Bathrooms: 4
Kitchens: 2
Rooms: 8
Den/Family Room: Yes
Air Conditioning: Central Air
Fireplace: No
Washrooms: 4
Building
Basement: Finished
Heat Type: Forced Air
Heat Source: Gas
Exterior: Alum Siding
Exterior: Brick
Water Supply: Municipal
Special Designation: Unknown
Parking
Driveway: Pvt Double
Garage Spaces: 2
Garage Type: Attached
Covered Parking Spaces: 4
Total Parking Spaces: 5
Fees
Tax Year: 2021
Tax Legal Description: Lot 42, Plan 58M-185 ; Kitchener
Taxes: $5,519
Land
Cross Street: Highway 401 Take Exi
Municipality District: Kitchener
Fronting On: West
Parcel Number: 227220401
Pool: None
Sewer: Sewers
Lot Depth: 112 Feet
Lot Frontage: 45 Feet
Acres: < .50
Rooms
Room details for 14 Hearthbridge Street, Kitchener
| Type | Dimensions | Description |
|---|---|---|
| Other Main | 4.14 x 3.89 | |
| Games Main | 2.95 x 3.66 | |
| Family Main | 4.88 x 5.26 | |
| Kitchen Main | 4.98 x 5.74 | |
| Laundry Main | 2.41 x 1.83 | |
| Bathroom Main | 1.65 x 1.35 | |
| Prim Bdrm 2nd | 4.17 x 6.10 | 4 Pc Ensuite, W/I Closet |
| Br 2nd | 3.84 x 3.81 | |
| Br 2nd | 3.96 x 3.89 | |
| Br 2nd | 3.00 x 3.84 | |
| Kitchen Bsmt | - | |
| Br Bsmt | 3.53 x 5.31 |
| XXXXXXXX | XXX XX, XXXX |
XXXX XXX XXXX |
$X,XXX,XXX |
| XXX XX, XXXX |
XXXXXX XXX XXXX |
$X,XXX,XXX | |
| XXXXXXXX | XXX XX, XXXX |
XXXXXXX XXX XXXX |
|
| XXX XX, XXXX |
XXXXXX XXX XXXX |
$X,XXX,XXX |
| XXXXXXXX XXXX | XXX XX, XXXX | $1,365,000 XXX XXXX |
| XXXXXXXX XXXXXX | XXX XX, XXXX | $1,249,000 XXX XXXX |
| XXXXXXXX XXXXXXX | XXX XX, XXXX | XXX XXXX |
| XXXXXXXX XXXXXX | XXX XX, XXXX | $1,275,000 XXX XXXX |

Groh Public School
Elementary: PublicSt Timothy Catholic Elementary School
Elementary: CatholicPioneer Park Public School
Elementary: PublicSt Kateri Tekakwitha Catholic Elementary School
Elementary: CatholicBrigadoon Public School
Elementary: PublicJ W Gerth Public School
Elementary: PublicForest Heights Collegiate Institute
Secondary: PublicEastwood Collegiate Institute
Secondary: PublicHuron Heights Secondary School
Secondary: PublicGrand River Collegiate Institute
Secondary: PublicSt Mary's High School
Secondary: CatholicCameron Heights Collegiate Institute
Secondary: Public- 5 bath
- 6 bed
434 Woodbine Avenue, Kitchener, Ontario • N2R 0A6 • Kitchener
- 4 bath
- 6 bed
92 Rush Meadow Street, Kitchener, Ontario • N2R 1T2 • Kitchener




