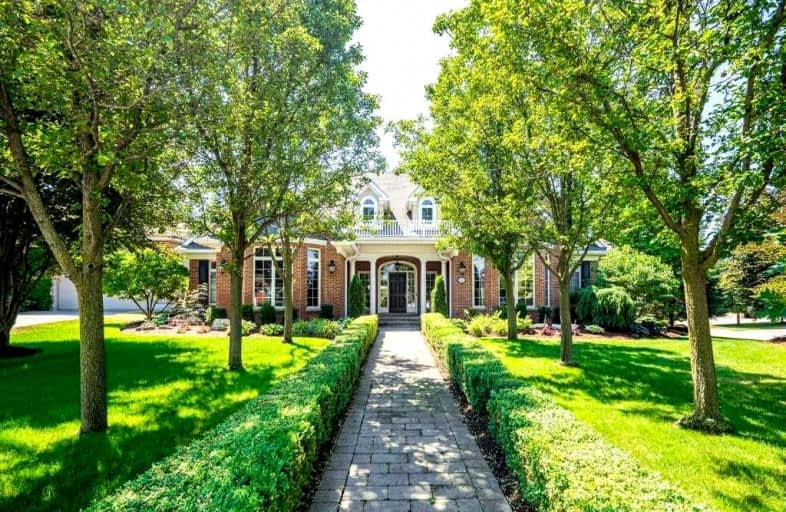Sold on Oct 08, 2024
Note: Property is not currently for sale or for rent.

-
Type: Detached
-
Style: Bungaloft
-
Lot Size: 76.41 x 0 Feet
-
Age: No Data
-
Taxes: $16,470 per year
-
Days on Site: 12 Days
-
Added: Oct 09, 2024 (1 week on market)
-
Updated:
-
Last Checked: 2 months ago
-
MLS®#: X9369671
-
Listed By: Real broker ontario ltd.
Introducing 41 Deer Ridge, an exquisite custom-built residence located in the coveted Deer Ridge Estates of Kitchener. Set on an impressive 76 x 176 ft. corner lot on one of the most prestigious streets, steps from the exclusive Deer Ridge Golf Course, this home blends classic sophistication with contemporary design, creating an unforgettable first impression. Upon entering through the meticulously manicured hedged walkway, you're welcomed by professionally landscaped grounds leading to over 8,000 sf of refined living space in this one-of-a-kind bungaloft. Boasting 5 bedrooms and 6 bathrooms, this home showcases extraordinary attention to detail and superior craftsmanship throughout. At the heart of the home is a stunning chef's kitchen, with luxurious granite countertops, and premium Wolf appliances. The backyard is nothing short of spectacular. With nearly $800,000 in renovations completed in 2023, the space has been transformed into a private luxury retreat. At the center of this remodel is a 14 x 30 ft. fiberglass saltwater pool and a covered porch with a gas fireplace. The grand main-floor primary suite features a spacious walk-in closet, the spa-like ensuite offers a freestanding soaker tub and glass-enclosed shower. 2 generously sized bedrooms complete the main level. Upstairs, the loft includes 2 bedrooms and a kitchenette, ideal for multi-generational living or a nanny suite. The lower level features a brand-new state-of-the-art home theatre, a high-tech golf simulator, an expansive recreation room, and a versatile space that can be used as a fitness studio or home bar. Completing the property is a heated, detached 3-car garage, which includes a finished 600 sq. ft. loft. With easy access to scenic hiking and biking trails and major highways, this residence truly represents the pinnacle of luxury living in the heart of Deer Ridge Estates.
Property Details
Facts for 41 Deer Ridge Crescent, Kitchener
Status
Days on Market: 12
Last Status: Sold
Sold Date: Oct 08, 2024
Closed Date: Dec 06, 2024
Expiry Date: Dec 26, 2024
Sold Price: $3,695,000
Unavailable Date: Oct 09, 2024
Input Date: Sep 26, 2024
Prior LSC: Listing with no contract changes
Property
Status: Sale
Property Type: Detached
Style: Bungaloft
Area: Kitchener
Availability Date: 60-89 Days
Assessment Amount: $1,321,000
Assessment Year: 2024
Inside
Bedrooms: 5
Bathrooms: 6
Kitchens: 1
Rooms: 21
Den/Family Room: Yes
Air Conditioning: Central Air
Fireplace: Yes
Washrooms: 6
Building
Basement: Finished
Basement 2: Full
Heat Type: Forced Air
Heat Source: Gas
Exterior: Brick
Exterior: Stucco/Plaster
Water Supply: Municipal
Special Designation: Unknown
Parking
Garage Spaces: 3
Garage Type: Detached
Covered Parking Spaces: 6
Total Parking Spaces: 9
Fees
Tax Year: 2024
Tax Legal Description: PART OF BLOCK 4, PLAN 58M-88, DESIGNATED AS PART 6 ON 58R-11709
Taxes: $16,470
Land
Cross Street: Deer Ridge Drive
Municipality District: Kitchener
Fronting On: South
Parcel Number: 227320323
Pool: Inground
Sewer: Sewers
Lot Frontage: 76.41 Feet
Zoning: Res-2
Additional Media
- Virtual Tour: https://unbranded.youriguide.com/let85_41_deer_ridge_crescent_kitchener_on/
Rooms
Room details for 41 Deer Ridge Crescent, Kitchener
| Type | Dimensions | Description |
|---|---|---|
| Br Main | 3.40 x 3.78 | |
| Br Main | 6.63 x 4.90 | |
| Br Main | 4.70 x 4.22 | |
| Kitchen Main | 6.83 x 3.38 | |
| Dining Main | 7.06 x 4.17 | |
| Living Main | 3.89 x 3.02 | |
| Br 2nd | 5.49 x 3.84 | |
| Prim Bdrm 2nd | 8.97 x 8.41 | |
| Office Main | - | |
| Media/Ent Bsmt | 8.61 x 5.74 | |
| Rec Bsmt | 17.45 x 8.15 | |
| Rec Bsmt | 13.21 x 5.92 |
| XXXXXXXX | XXX XX, XXXX |
XXXX XXX XXXX |
$X,XXX,XXX |
| XXX XX, XXXX |
XXXXXX XXX XXXX |
$X,XXX,XXX |
| XXXXXXXX XXXX | XXX XX, XXXX | $2,900,000 XXX XXXX |
| XXXXXXXX XXXXXX | XXX XX, XXXX | $3,100,000 XXX XXXX |

St Timothy Catholic Elementary School
Elementary: CatholicPioneer Park Public School
Elementary: PublicHoward Robertson Public School
Elementary: PublicSt Kateri Tekakwitha Catholic Elementary School
Elementary: CatholicDoon Public School
Elementary: PublicJ W Gerth Public School
Elementary: PublicÉSC Père-René-de-Galinée
Secondary: CatholicPreston High School
Secondary: PublicEastwood Collegiate Institute
Secondary: PublicHuron Heights Secondary School
Secondary: PublicGrand River Collegiate Institute
Secondary: PublicSt Mary's High School
Secondary: Catholic- — bath
- — bed
47 Pioneer Ridge Drive, Kitchener, Ontario • N2P 0G6 • Kitchener

