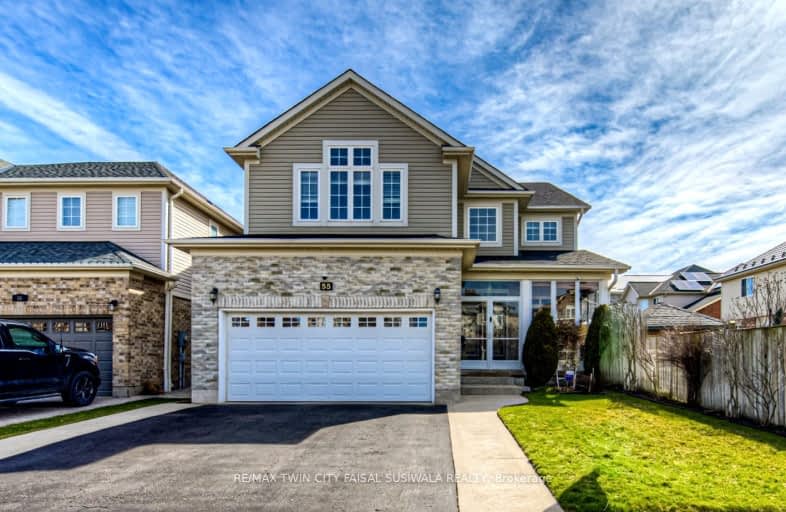Car-Dependent
- Almost all errands require a car.
17
/100
Some Transit
- Most errands require a car.
28
/100
Somewhat Bikeable
- Almost all errands require a car.
24
/100

Groh Public School
Elementary: Public
0.84 km
St Timothy Catholic Elementary School
Elementary: Catholic
2.00 km
Pioneer Park Public School
Elementary: Public
2.67 km
Brigadoon Public School
Elementary: Public
2.32 km
Doon Public School
Elementary: Public
1.47 km
J W Gerth Public School
Elementary: Public
1.25 km
ÉSC Père-René-de-Galinée
Secondary: Catholic
6.63 km
Preston High School
Secondary: Public
5.41 km
Eastwood Collegiate Institute
Secondary: Public
7.59 km
Huron Heights Secondary School
Secondary: Public
3.72 km
Grand River Collegiate Institute
Secondary: Public
9.13 km
St Mary's High School
Secondary: Catholic
5.89 km
-
Palm Tree Park
0.55km -
Windrush Park
Autumn Ridge Trail, Kitchener ON 0.86km -
Marguerite Ormston Trailway
Kitchener ON 1.74km
-
TD Canada Trust ATM
123 Pioneer Dr, Kitchener ON N2P 2A3 2.08km -
Scotiabank
601 Doon Village Rd (Millwood Cr), Kitchener ON N2P 1T6 2.95km -
BMO Bank of Montreal
4574 King St E, Kitchener ON N2P 2G6 4.77km



