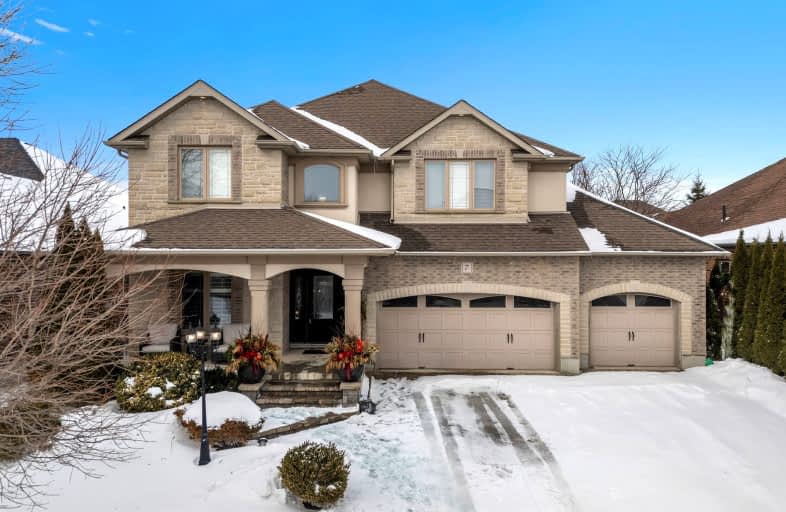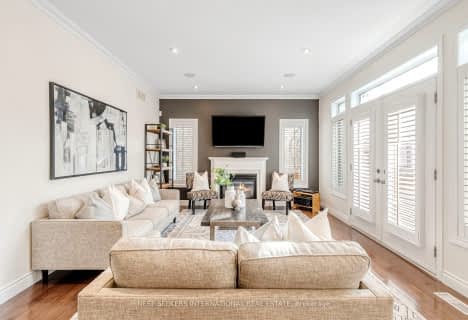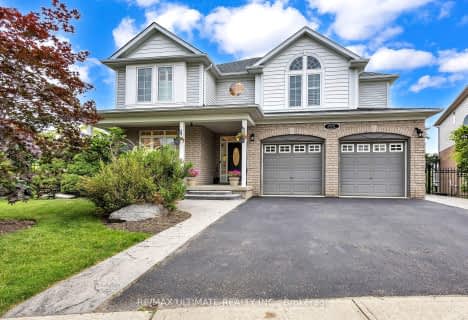
Car-Dependent
- Almost all errands require a car.
Some Transit
- Most errands require a car.
Somewhat Bikeable
- Most errands require a car.

St Timothy Catholic Elementary School
Elementary: CatholicPioneer Park Public School
Elementary: PublicHoward Robertson Public School
Elementary: PublicSt Kateri Tekakwitha Catholic Elementary School
Elementary: CatholicDoon Public School
Elementary: PublicJ W Gerth Public School
Elementary: PublicÉSC Père-René-de-Galinée
Secondary: CatholicPreston High School
Secondary: PublicEastwood Collegiate Institute
Secondary: PublicHuron Heights Secondary School
Secondary: PublicGrand River Collegiate Institute
Secondary: PublicSt Mary's High School
Secondary: Catholic-
Pioneer Park
1.58km -
Upper Canada Park
Kitchener ON 2.2km -
Carlyle Park
Pioneer Dr, Kitchener ON 3.1km
-
TD Canada Trust ATM
4233 King St E, Kitchener ON N2P 2E9 1.55km -
TD Canada Trust Branch and ATM
123 Pioneer Dr, Kitchener ON N2P 2A3 1.6km -
CoinFlip Bitcoin ATM
4396 King St E, Kitchener ON N2P 2G4 1.8km











