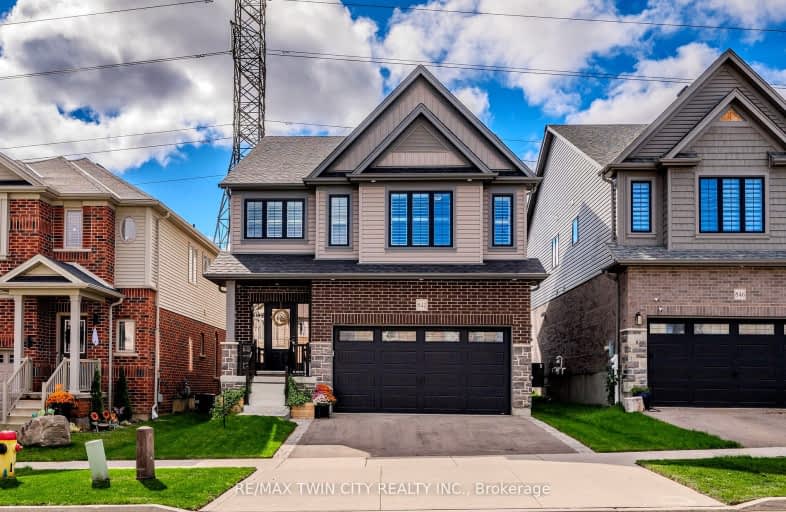Car-Dependent
- Almost all errands require a car.
Some Transit
- Most errands require a car.
Somewhat Bikeable
- Most errands require a car.

Groh Public School
Elementary: PublicSt Timothy Catholic Elementary School
Elementary: CatholicPioneer Park Public School
Elementary: PublicSt Kateri Tekakwitha Catholic Elementary School
Elementary: CatholicBrigadoon Public School
Elementary: PublicJ W Gerth Public School
Elementary: PublicÉSC Père-René-de-Galinée
Secondary: CatholicEastwood Collegiate Institute
Secondary: PublicHuron Heights Secondary School
Secondary: PublicGrand River Collegiate Institute
Secondary: PublicSt Mary's High School
Secondary: CatholicCameron Heights Collegiate Institute
Secondary: Public-
Thomas Slee Park
0.92km -
Pioneer Park
2.51km -
Sophia Park
Kitchener ON 3.35km
-
TD Bank Financial Group
123 Pioneer Dr, Kitchener ON N2P 2A3 2.11km -
TD Bank Financial Group
10 Manitou Dr, Kitchener ON N2C 2N3 4.49km -
Localcoin Bitcoin ATM - Hasty Market
3101 Kingsway Dr, Kitchener ON N2C 2M5 4.96km
- 4 bath
- 4 bed
- 3000 sqft
199 Forest Creek Drive, Kitchener, Ontario • N2P 2R3 • Kitchener














