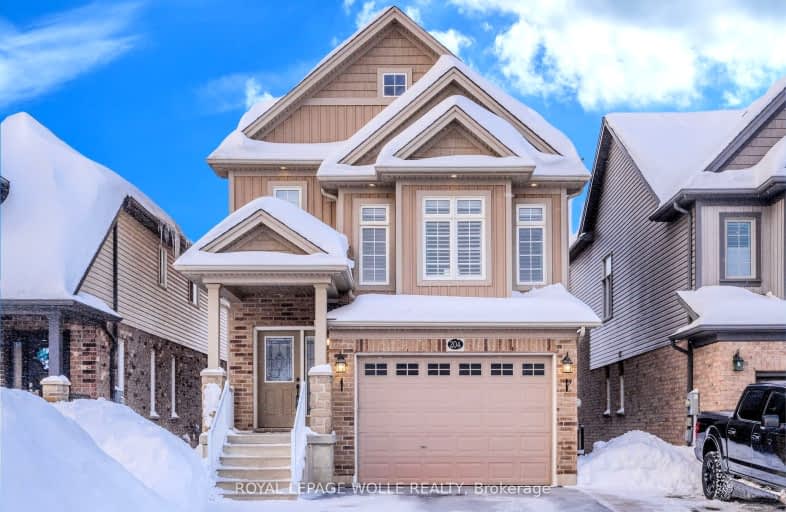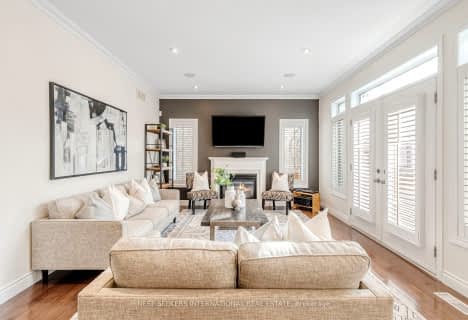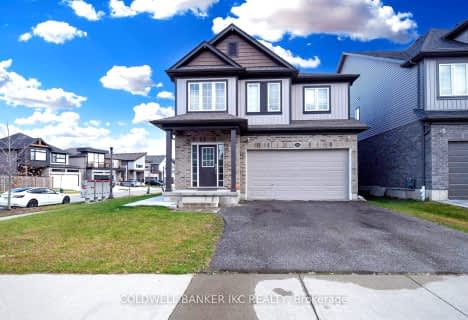Car-Dependent
- Almost all errands require a car.
Some Transit
- Most errands require a car.
Somewhat Bikeable
- Most errands require a car.

Groh Public School
Elementary: PublicSt Timothy Catholic Elementary School
Elementary: CatholicPioneer Park Public School
Elementary: PublicBrigadoon Public School
Elementary: PublicDoon Public School
Elementary: PublicJ W Gerth Public School
Elementary: PublicÉSC Père-René-de-Galinée
Secondary: CatholicPreston High School
Secondary: PublicEastwood Collegiate Institute
Secondary: PublicHuron Heights Secondary School
Secondary: PublicGrand River Collegiate Institute
Secondary: PublicSt Mary's High School
Secondary: Catholic-
Thomas Slee Park
0.24km -
Upper Canada Park
Kitchener ON 2.24km -
Tartan Park
Kitchener ON 3.83km
-
TD Canada Trust ATM
123 Pioneer Dr, Kitchener ON N2P 2A3 1.91km -
Scotiabank
601 Doon Village Rd (Millwood Cr), Kitchener ON N2P 1T6 2.52km -
TD Bank Financial Group
300 Bleams Rd, Kitchener ON N2E 2N1 4.26km















