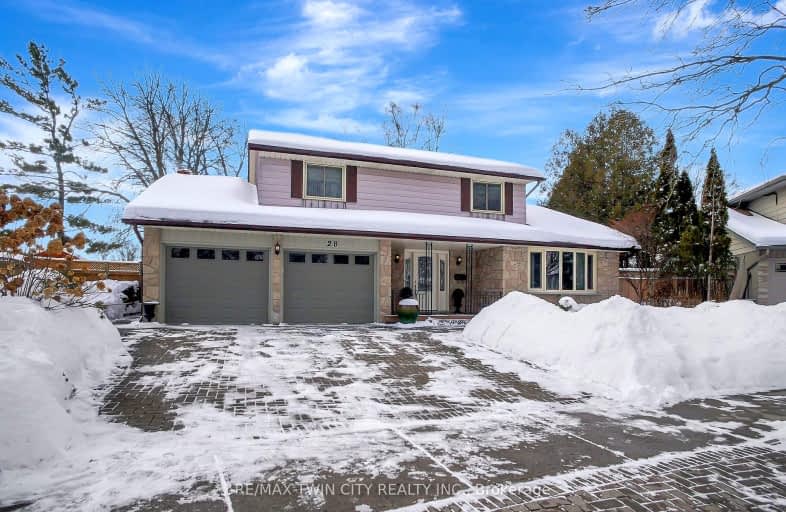Somewhat Walkable
- Some errands can be accomplished on foot.
Some Transit
- Most errands require a car.
Bikeable
- Some errands can be accomplished on bike.

St Timothy Catholic Elementary School
Elementary: CatholicPioneer Park Public School
Elementary: PublicSt Kateri Tekakwitha Catholic Elementary School
Elementary: CatholicBrigadoon Public School
Elementary: PublicDoon Public School
Elementary: PublicJ W Gerth Public School
Elementary: PublicÉSC Père-René-de-Galinée
Secondary: CatholicEastwood Collegiate Institute
Secondary: PublicHuron Heights Secondary School
Secondary: PublicGrand River Collegiate Institute
Secondary: PublicSt Mary's High School
Secondary: CatholicCameron Heights Collegiate Institute
Secondary: Public-
Upper Canada Park
Kitchener ON 0.11km -
Carlyle Park
Pioneer Dr, Kitchener ON 0.89km -
Toronto Island Park
Toronto ON 1.57km
-
President's Choice Financial ATM
123 Pioneer Pk, Kitchener ON N2P 1K8 0.79km -
TD Canada Trust Branch and ATM
10 Manitou Dr, Kitchener ON N2C 2N3 3.09km -
President's Choice Financial ATM
700 Strasburg Rd, Kitchener ON N2E 2M2 3.58km
- 4 bath
- 4 bed
- 2500 sqft
75 Monarch Woods Drive, Kitchener, Ontario • N2P 2J6 • Kitchener





















