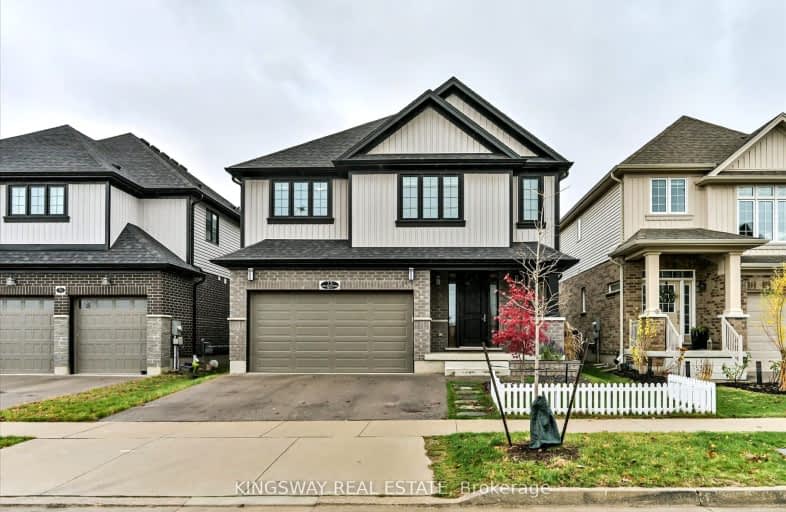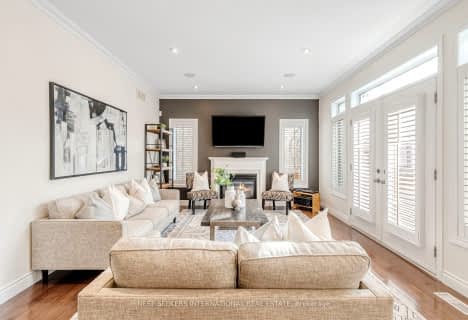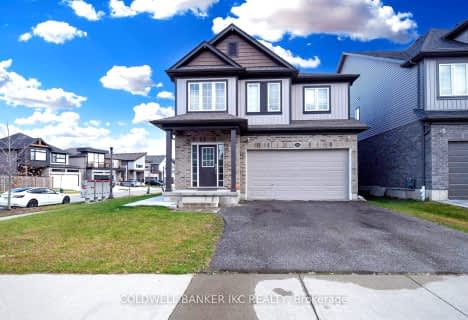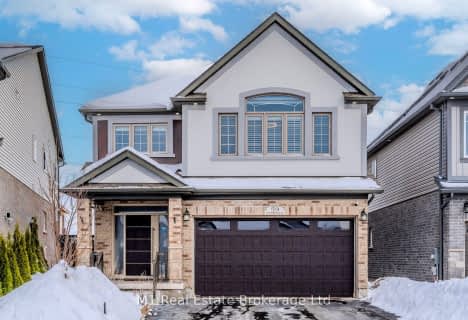Car-Dependent
- Almost all errands require a car.
Some Transit
- Most errands require a car.
Somewhat Bikeable
- Most errands require a car.

Groh Public School
Elementary: PublicSt Timothy Catholic Elementary School
Elementary: CatholicPioneer Park Public School
Elementary: PublicSt Kateri Tekakwitha Catholic Elementary School
Elementary: CatholicDoon Public School
Elementary: PublicJ W Gerth Public School
Elementary: PublicÉSC Père-René-de-Galinée
Secondary: CatholicPreston High School
Secondary: PublicEastwood Collegiate Institute
Secondary: PublicHuron Heights Secondary School
Secondary: PublicGrand River Collegiate Institute
Secondary: PublicSt Mary's High School
Secondary: Catholic-
Thomas Slee Park
1.27km -
Upper Canada Park
Kitchener ON 2.58km -
Steckle Woods
Bleams Rd, Kitchener ON 4.87km
-
TD Canada Trust ATM
123 Pioneer Dr, Kitchener ON N2P 2A3 1.88km -
Scotiabank
601 Doon Village Rd (Millwood Cr), Kitchener ON N2P 1T6 3.02km -
TD Bank Financial Group
4233 King St E, Kitchener ON N2P 2E9 3.92km
- 4 bath
- 4 bed
- 3000 sqft
199 Forest Creek Drive, Kitchener, Ontario • N2P 2R3 • Kitchener
- 4 bath
- 5 bed
- 2500 sqft
204 Forest Creek Drive, Kitchener, Ontario • N2P 2R3 • Kitchener





















