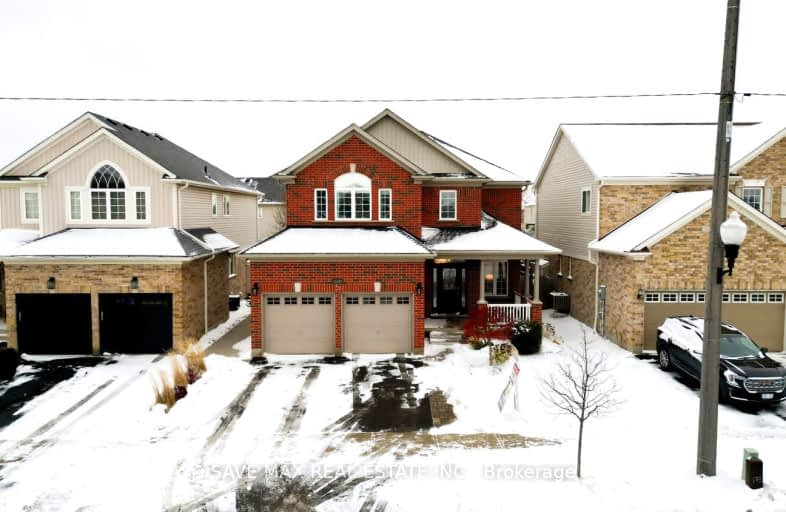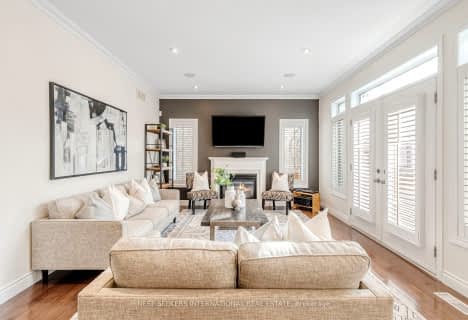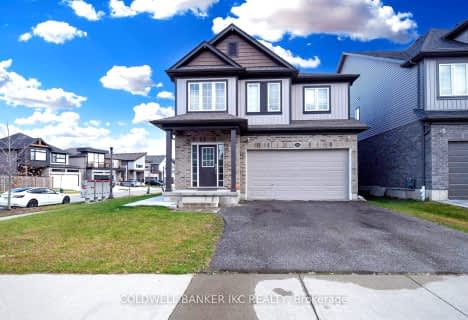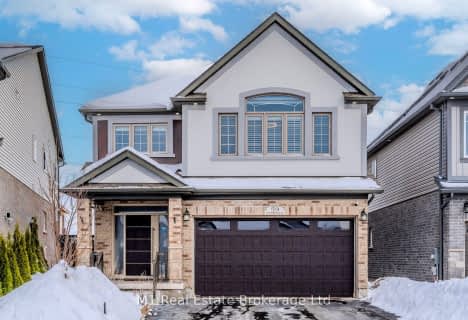Car-Dependent
- Almost all errands require a car.
Some Transit
- Most errands require a car.
Somewhat Bikeable
- Most errands require a car.

Groh Public School
Elementary: PublicSt Timothy Catholic Elementary School
Elementary: CatholicPioneer Park Public School
Elementary: PublicSt Kateri Tekakwitha Catholic Elementary School
Elementary: CatholicDoon Public School
Elementary: PublicJ W Gerth Public School
Elementary: PublicÉSC Père-René-de-Galinée
Secondary: CatholicPreston High School
Secondary: PublicEastwood Collegiate Institute
Secondary: PublicHuron Heights Secondary School
Secondary: PublicGrand River Collegiate Institute
Secondary: PublicSt Mary's High School
Secondary: Catholic-
Butterfly Park
0.28km -
Banffshire Park
Banffshire St, Kitchener ON 4.02km -
Hoffstetter Ball Diamond
5.29km
-
CIBC
2480 Homer Watson Blvd, Kitchener ON N2P 2R5 1.46km -
TD Bank Financial Group
123 Pioneer Dr, Kitchener ON N2P 2A3 2km -
Scotiabank
601 Doon Village Rd (Millwood Cr), Kitchener ON N2P 1T6 3.05km
- 4 bath
- 4 bed
- 3000 sqft
199 Forest Creek Drive, Kitchener, Ontario • N2P 2R3 • Kitchener
- 4 bath
- 5 bed
- 2500 sqft
204 Forest Creek Drive, Kitchener, Ontario • N2P 2R3 • Kitchener
- 4 bath
- 4 bed
- 2500 sqft
75 Monarch Woods Drive, Kitchener, Ontario • N2P 2J6 • Kitchener




















