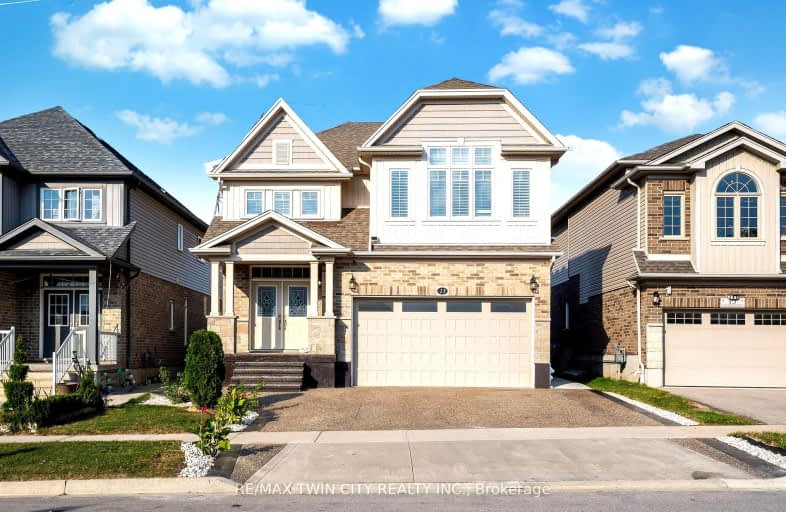Car-Dependent
- Almost all errands require a car.
Some Transit
- Most errands require a car.
Somewhat Bikeable
- Most errands require a car.

Groh Public School
Elementary: PublicSt Timothy Catholic Elementary School
Elementary: CatholicSt Kateri Tekakwitha Catholic Elementary School
Elementary: CatholicBrigadoon Public School
Elementary: PublicDoon Public School
Elementary: PublicJ W Gerth Public School
Elementary: PublicÉSC Père-René-de-Galinée
Secondary: CatholicPreston High School
Secondary: PublicEastwood Collegiate Institute
Secondary: PublicHuron Heights Secondary School
Secondary: PublicGrand River Collegiate Institute
Secondary: PublicSt Mary's High School
Secondary: Catholic-
The Rabbid Fox
123 Pioneer Drive, Kitchener, ON N2P 2B4 2.29km -
Edelweiss Sports Bar & Grill
600 Doon Village Road, Kitchener, ON N2P 1G6 2.84km -
The Easy Pour Wine Bar
1660 Blair Road, Cambridge, ON N3H 4R8 4.27km
-
Tim Hortons
123 Pioneer Drive, Kitchener, ON N2P 1K8 2.22km -
Tim Hortons
2420 Homer Watson Blvd, Kitchener, ON N2P 2R6 2.33km -
Tim Hortons
260 Bleams Road, Kitchener, ON N2C 2K6 4.52km
-
Doon Mills Guardian Pharmacy
260 Doon South Drive, Unit 4, Kitchener, ON N2P 2L8 1.12km -
Shoppers Drug Mart
123B Pioneer Drive, Kitchener, ON N2P 2A3 2.21km -
Doon Village Pharmacy
601 Doon Village Road, Suite 9, Kitchener, ON N2P 1M5 2.82km
-
Pizzeria La Terrazza
260 Doon S Drive, Kitchener, ON N2P 2X3 1.1km -
Ming's Dinasty
123 Pioneer Drive, Kitchener, ON N2P 2A3 2.24km -
DQ Grill & Chill Restaurant
123 Pioneer Dr, Pioneer Park Plaza, Kitchener, ON N2P 2A3 2.25km
-
Fairview Park Mall
2960 Kingsway Drive, Kitchener, ON N2C 1X1 5.58km -
Sunrise Shopping Centre
1400 Ottawa Street S, Unit C-10, Kitchener, ON N2E 4E2 7.75km -
Highland Hills Mall
875 Highland Road W, Kitchener, ON N2N 2Y2 9.56km
-
Zehrs
123 Pioneer Drive, Kitchener, ON N2P 1K8 2.23km -
Food Basics
655 Fairway Road S, Kitchener, ON N2C 1X4 5.16km -
Costco Wholesale
4438 King St E, Kitchener, ON N2P 2G4 5.18km
-
Winexpert Kitchener
645 Westmount Road E, Unit 2, Kitchener, ON N2E 3S3 7.48km -
Downtown Kitchener Ribfest & Craft Beer Show
Victoria Park, Victoria Park, ON N2G 9.81km -
The Beer Store
875 Highland Road W, Kitchener, ON N2N 2Y2 9.62km
-
Petro Canada
2430 Homer Watson Blvd, Kitchener, ON N2G 3W5 2.35km -
Mac's
1606 Battler Road, Kitchener, ON N2R 0C9 3.26km -
Downtown Auto Center
680 Trillium Drive, Kitchener, ON N2R 1E6 4.38km
-
Cineplex Cinemas Kitchener and VIP
225 Fairway Road S, Kitchener, ON N2C 1X2 5.14km -
Landmark Cinemas 12 Kitchener
135 Gateway Park Dr, Kitchener, ON N2P 2J9 5.26km -
Galaxy Cinemas Cambridge
355 Hespeler Road, Cambridge, ON N1R 8J9 9.41km
-
Public Libraries
150 Pioneer Drive, Kitchener, ON N2P 2C2 2.25km -
Idea Exchange
435 King Street E, Cambridge, ON N3H 3N1 6.6km -
Austin Air
300 Gage Avenue, Kitchener, ON N2M 2C8 10.3km
-
Grand River Hospital
3570 King Street E, Kitchener, ON N2A 2W1 5.99km -
St. Mary's General Hospital
911 Queen's Boulevard, Kitchener, ON N2M 1B2 8.79km -
Forest Heights Long-Term Care Centre
60 Westheights Drive, Kitchener, ON N2N 2A8 9.7km
-
Marguerite Ormston Trailway
Kitchener ON 2.15km -
Carlyle Park
Pioneer Dr, Kitchener ON 2.52km -
Upper Canada Park
Kitchener ON 2.57km
-
TD Bank Financial Group
123 Pioneer Dr, Kitchener ON N2P 2A3 2.23km -
TD Bank Financial Group
10 Manitou Dr, Kitchener ON N2C 2N3 5.12km -
RBC Royal Bank
1321 Courtland Ave E, Kitchener ON N2C 1K8 5.18km
- 4 bath
- 4 bed
- 3000 sqft
199 Forest Creek Drive, Kitchener, Ontario • N2P 2R3 • Kitchener
- 4 bath
- 4 bed
- 2500 sqft
75 Monarch Woods Drive, Kitchener, Ontario • N2P 2J6 • Kitchener












