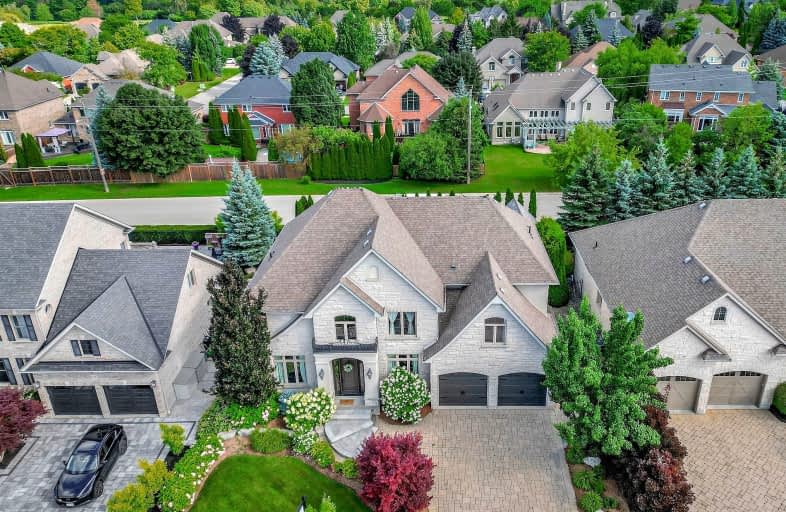Car-Dependent
- Almost all errands require a car.
4
/100
Minimal Transit
- Almost all errands require a car.
23
/100
Somewhat Bikeable
- Most errands require a car.
33
/100

St Timothy Catholic Elementary School
Elementary: Catholic
2.02 km
Pioneer Park Public School
Elementary: Public
2.07 km
Howard Robertson Public School
Elementary: Public
2.96 km
St Kateri Tekakwitha Catholic Elementary School
Elementary: Catholic
2.69 km
Doon Public School
Elementary: Public
1.89 km
J W Gerth Public School
Elementary: Public
2.71 km
ÉSC Père-René-de-Galinée
Secondary: Catholic
3.82 km
Preston High School
Secondary: Public
4.62 km
Eastwood Collegiate Institute
Secondary: Public
5.16 km
Huron Heights Secondary School
Secondary: Public
3.91 km
Grand River Collegiate Institute
Secondary: Public
6.09 km
St Mary's High School
Secondary: Catholic
4.36 km
-
Pioneer Park
1.29km -
Upper Canada Park
Kitchener ON 1.92km -
Palm Tree Park
3.53km
-
TD Canada Trust ATM
123 Pioneer Dr, Kitchener ON N2P 2A3 1.46km -
CIBC
2480 Homer Watson Blvd, Kitchener ON N2P 2R5 2.11km -
CIBC Cash Dispenser
120 Conestoga College Blvd, Kitchener ON N2P 2N6 2.3km



