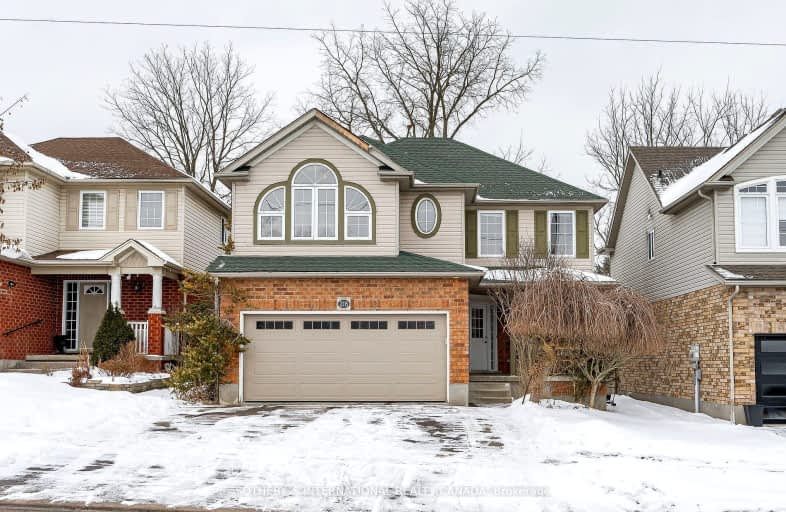Car-Dependent
- Most errands require a car.
33
/100
Some Transit
- Most errands require a car.
45
/100
Somewhat Bikeable
- Most errands require a car.
36
/100

Groh Public School
Elementary: Public
1.66 km
St Timothy Catholic Elementary School
Elementary: Catholic
0.64 km
Pioneer Park Public School
Elementary: Public
1.33 km
St Kateri Tekakwitha Catholic Elementary School
Elementary: Catholic
1.46 km
Doon Public School
Elementary: Public
1.12 km
J W Gerth Public School
Elementary: Public
0.54 km
ÉSC Père-René-de-Galinée
Secondary: Catholic
5.91 km
Preston High School
Secondary: Public
5.56 km
Eastwood Collegiate Institute
Secondary: Public
6.21 km
Huron Heights Secondary School
Secondary: Public
2.75 km
Grand River Collegiate Institute
Secondary: Public
7.79 km
St Mary's High School
Secondary: Catholic
4.58 km
-
Marguerite Ormston Trailway
Kitchener ON 1.07km -
Butterfly Park
1.7km -
Sophia Park
Kitchener ON 4.28km
-
TD Canada Trust Branch and ATM
123 Pioneer Dr, Kitchener ON N2P 2A3 0.76km -
CIBC
2480 Homer Watson Blvd, Kitchener ON N2P 2R5 1.83km -
TD Bank Financial Group
4233 King St E, Kitchener ON N2P 2E9 3.76km





