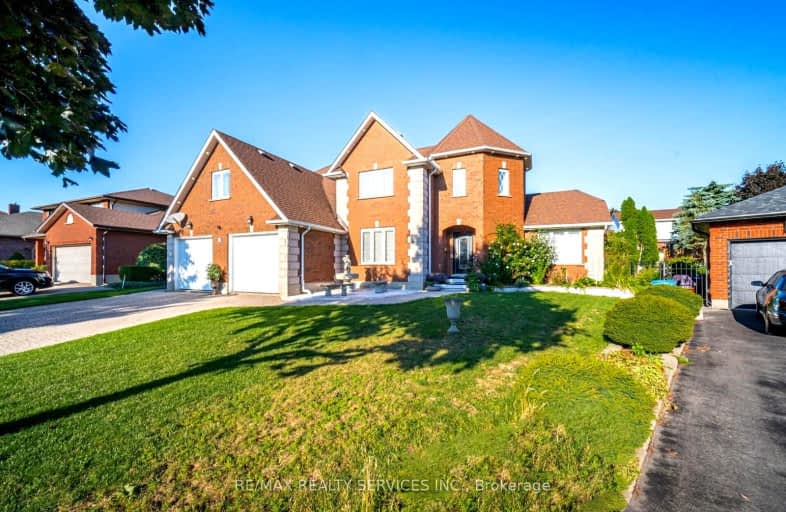Car-Dependent
- Most errands require a car.
49
/100
Some Transit
- Most errands require a car.
47
/100
Bikeable
- Some errands can be accomplished on bike.
56
/100

Chicopee Hills Public School
Elementary: Public
1.50 km
St Daniel Catholic Elementary School
Elementary: Catholic
1.43 km
Crestview Public School
Elementary: Public
0.84 km
Stanley Park Public School
Elementary: Public
1.35 km
Lackner Woods Public School
Elementary: Public
0.99 km
Franklin Public School
Elementary: Public
1.53 km
Rosemount - U Turn School
Secondary: Public
2.48 km
ÉSC Père-René-de-Galinée
Secondary: Catholic
4.98 km
Eastwood Collegiate Institute
Secondary: Public
2.74 km
Grand River Collegiate Institute
Secondary: Public
0.86 km
St Mary's High School
Secondary: Catholic
4.71 km
Cameron Heights Collegiate Institute
Secondary: Public
4.16 km
-
Stanley Park
Kitchener ON 1.06km -
Crestview P.S. Play Structure
1.09km -
Westchester Park
Kitchener ON N2B 3M8 1.32km
-
HODL Bitcoin ATM - Farah Foods
210 Lorraine Ave, Kitchener ON N2B 3T4 1.34km -
RBC Royal Bank
900 Fairway Cres (at Lackner Rd.), Kitchener ON N2A 0A1 1.63km -
BMO Bank of Montreal
1375 Weber St E, Kitchener ON N2A 3Y7 2.23km




