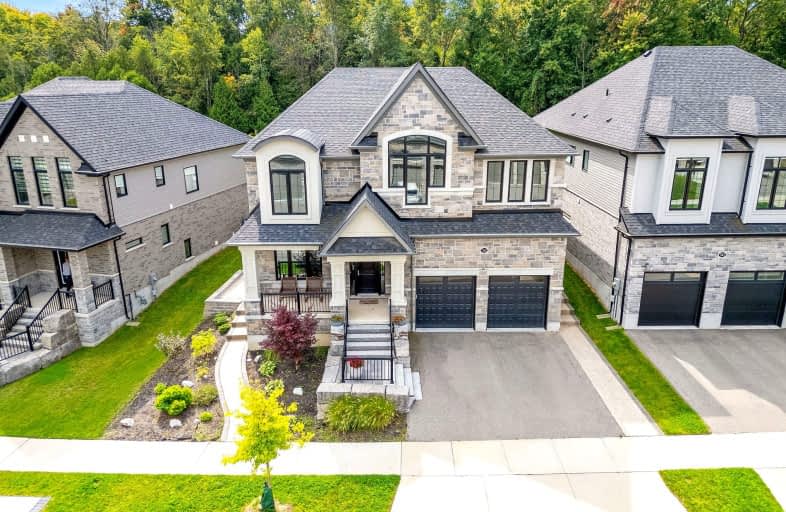Car-Dependent
- Almost all errands require a car.
19
/100
Some Transit
- Most errands require a car.
28
/100
Somewhat Bikeable
- Most errands require a car.
27
/100

Chicopee Hills Public School
Elementary: Public
0.90 km
Crestview Public School
Elementary: Public
2.20 km
Howard Robertson Public School
Elementary: Public
2.90 km
Lackner Woods Public School
Elementary: Public
0.44 km
Breslau Public School
Elementary: Public
2.80 km
Saint John Paul II Catholic Elementary School
Elementary: Catholic
0.50 km
Rosemount - U Turn School
Secondary: Public
3.71 km
ÉSC Père-René-de-Galinée
Secondary: Catholic
4.10 km
Eastwood Collegiate Institute
Secondary: Public
4.11 km
Grand River Collegiate Institute
Secondary: Public
1.99 km
St Mary's High School
Secondary: Catholic
5.87 km
Cameron Heights Collegiate Institute
Secondary: Public
5.58 km
-
Eby Park
127 Holborn Dr, Kitchener ON 1.99km -
Breslau Ball Park
Breslau ON 2.38km -
Rockway Gardens
11 Floral Cres, Kitchener ON N2G 4N9 4.28km
-
Bitcoin Depot - Bitcoin ATM
900 Fairway Cres, Kitchener ON N2A 0A1 1.17km -
HODL Bitcoin ATM - Farah Foods
210 Lorraine Ave, Kitchener ON N2B 3T4 2.34km -
RBC Royal Bank
1020 Ottawa St N (at River Rd.), Kitchener ON N2A 3Z3 2.49km


