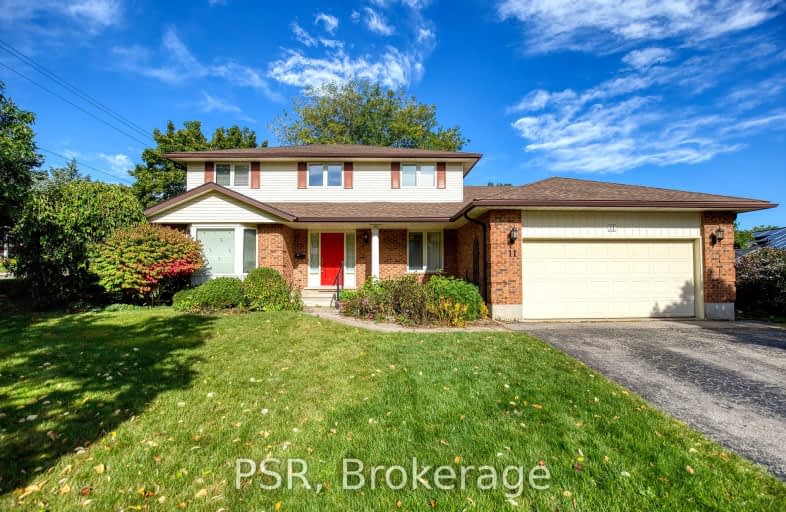
Video Tour
Somewhat Walkable
- Some errands can be accomplished on foot.
53
/100
Some Transit
- Most errands require a car.
45
/100
Somewhat Bikeable
- Most errands require a car.
43
/100

St Daniel Catholic Elementary School
Elementary: Catholic
1.16 km
Crestview Public School
Elementary: Public
0.99 km
Stanley Park Public School
Elementary: Public
1.35 km
Howard Robertson Public School
Elementary: Public
1.89 km
Lackner Woods Public School
Elementary: Public
1.40 km
Franklin Public School
Elementary: Public
1.10 km
Rosemount - U Turn School
Secondary: Public
2.59 km
ÉSC Père-René-de-Galinée
Secondary: Catholic
4.89 km
Eastwood Collegiate Institute
Secondary: Public
2.29 km
Grand River Collegiate Institute
Secondary: Public
1.25 km
St Mary's High School
Secondary: Catholic
4.15 km
Cameron Heights Collegiate Institute
Secondary: Public
3.85 km
-
Dr. 65 Holborn
Ontario 0.58km -
Squishie's House
251 Ottawa St (Webber Street), Kitchener ON 2.35km -
Morgan Park
2.37km
-
TD Bank Financial Group
1005 Ottawa St N, Kitchener ON N2A 1H2 0.95km -
Scotiabank
1144 Courtland Ave E (Shelley), Kitchener ON N2C 2H5 3.46km -
CoinFlip Bitcoin ATM
607 Victoria St N, Kitchener ON N2H 5G3 3.63km


