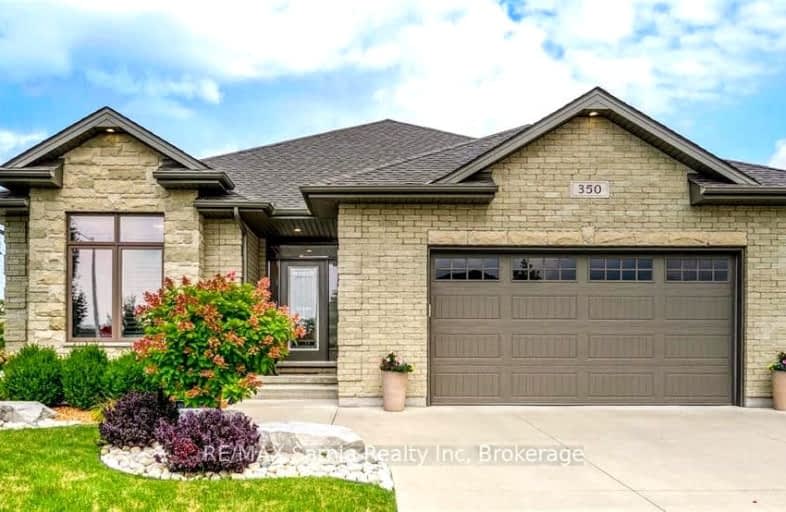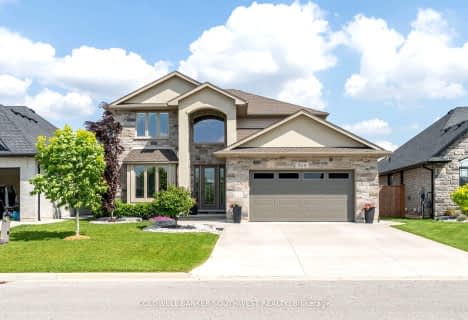Car-Dependent
- Almost all errands require a car.
Somewhat Bikeable
- Most errands require a car.

École élémentaire Franco-Jeunesse
Elementary: PublicÉcole élémentaire catholique Saint-François-Xavier
Elementary: CatholicÉcole élémentaire Les Rapides
Elementary: PublicSt Anne Catholic School
Elementary: CatholicHigh Park Public School
Elementary: PublicGregory A Hogan Catholic School
Elementary: CatholicGreat Lakes Secondary School
Secondary: PublicÉcole secondaire Franco-Jeunesse
Secondary: PublicÉcole secondaire catholique École secondaire Saint-François-Xavier
Secondary: CatholicAlexander Mackenzie Secondary School
Secondary: PublicNorthern Collegiate Institute and Vocational School
Secondary: PublicSt Patrick's Catholic Secondary School
Secondary: Catholic-
Lottie Neely Park
London Rd (off Modeland Rd.), Sarnia ON 1.84km -
Woodstone Park
1161 Afton Dr (btwn Canadian & Henley), Sarnia ON 3.37km -
Canatara Park
1200 Lake Chipican Dr (at Cathcart Blvd.), Sarnia ON N7T 7N2 3.51km
-
BDC - Business Development Bank of Canada
1086 Modeland Rd, Sarnia ON N7S 6L2 1.92km -
TD Bank Financial Group
1380 London Rd, Sarnia ON N7S 1P8 2.51km -
Scotiabank
1380 London Rd, Sarnia ON N7S 1P7 2.53km












