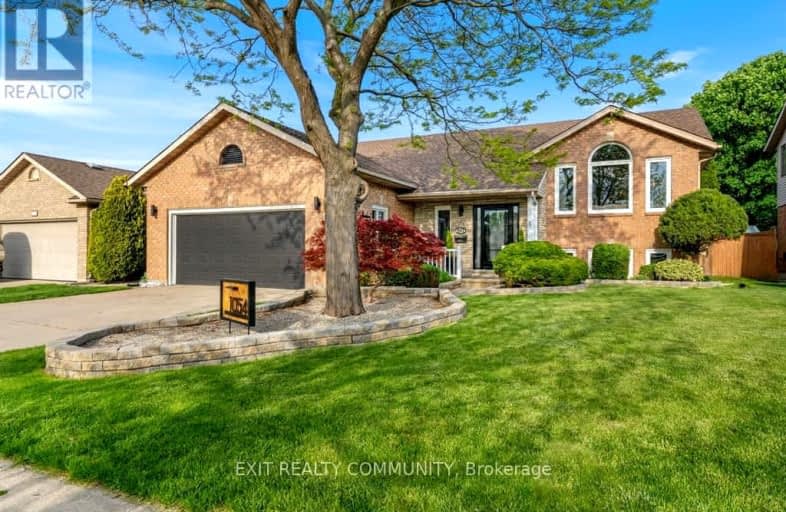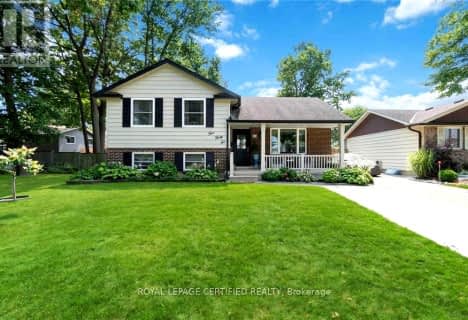Very Walkable
- Most errands can be accomplished on foot.
70
/100
Very Bikeable
- Most errands can be accomplished on bike.
74
/100

École élémentaire Franco-Jeunesse
Elementary: Public
2.02 km
École élémentaire catholique Saint-François-Xavier
Elementary: Catholic
1.89 km
St Anne Catholic School
Elementary: Catholic
2.14 km
Queen Elizabeth II School
Elementary: Public
1.55 km
High Park Public School
Elementary: Public
1.50 km
Holy Trinity Catholic School
Elementary: Catholic
1.63 km
Great Lakes Secondary School
Secondary: Public
3.87 km
École secondaire Franco-Jeunesse
Secondary: Public
2.03 km
École secondaire catholique École secondaire Saint-François-Xavier
Secondary: Catholic
1.87 km
Alexander Mackenzie Secondary School
Secondary: Public
2.60 km
Northern Collegiate Institute and Vocational School
Secondary: Public
2.93 km
St Patrick's Catholic Secondary School
Secondary: Catholic
2.05 km
-
Woodstone Park
1161 Afton Dr (btwn Canadian & Henley), Sarnia ON 0.7km -
Lansdowne Restauration Inc
ON 1.96km -
Germain Park
260E E St N (at Germain St.), Sarnia ON N7T 6X7 2.11km
-
BMO Bank of Montreal
1362 Lambton Mall Rd (at London Rd.), Sarnia ON N7S 5A1 0.44km -
TD Bank Financial Group
1380 London Rd, Sarnia ON N7S 1P8 0.45km -
RBC Royal Bank
1349 London Rd (at Finch Dr.), Sarnia ON N7S 1P6 0.35km







