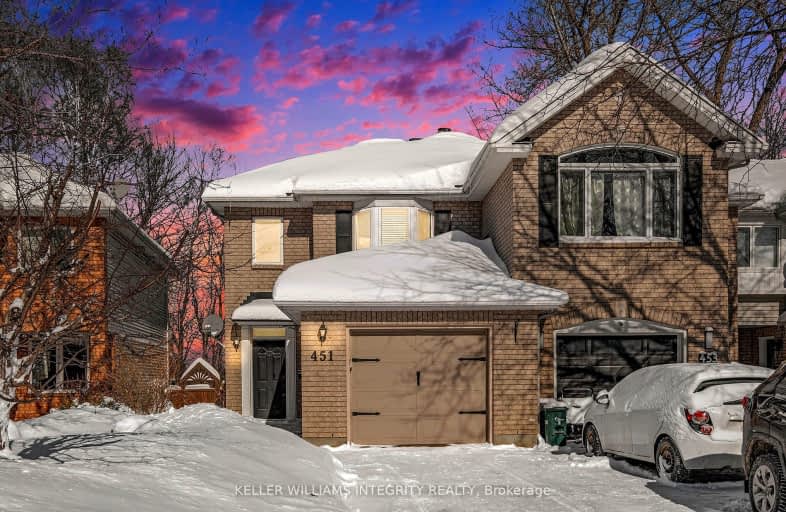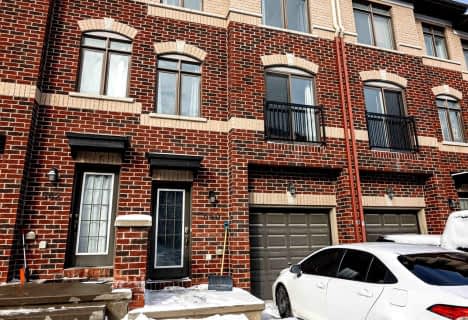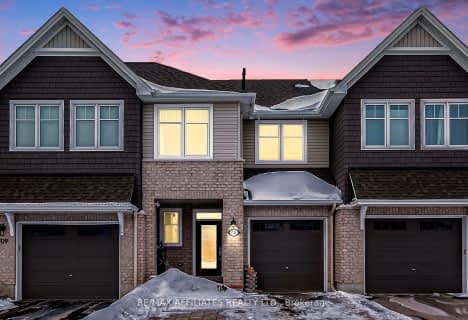Car-Dependent
- Almost all errands require a car.
Some Transit
- Most errands require a car.
Bikeable
- Some errands can be accomplished on bike.

Divine Infant Catholic Elementary School
Elementary: CatholicÉcole élémentaire catholique Reine-des-Bois
Elementary: CatholicOur Lady of Wisdom Elementary School
Elementary: CatholicÉcole élémentaire catholique d'enseignement personnalisé La Source
Elementary: CatholicDunning-Foubert Elementary School
Elementary: PublicFallingbrook Community Elementary School
Elementary: PublicSt Matthew High School
Secondary: CatholicÉcole secondaire catholique Garneau
Secondary: CatholicCairine Wilson Secondary School
Secondary: PublicÉcole secondaire catholique Béatrice-Desloges
Secondary: CatholicSir Wilfrid Laurier Secondary School
Secondary: PublicSt Peter High School
Secondary: Catholic-
Big Bird Park
936 Lawnsberry Dr, Orléans ON 0.58km -
Decarie Park
Ontario 2.15km -
Cardinal Creek Playground and Splashpad
Trim Rd (Trim Rd), Orléans ON 3.58km
-
Scotiabank
110 Pl d'Orleans Dr, Orléans ON K1C 2L9 1.67km -
BMO Bank of Montreal
2975 St Joseph Blvd, Orleans ON K1C 7C2 1.95km -
Donations for the Centrum Orleans Food Bank
1735B Lamoureux Dr, Orléans ON K1E 2N3 2.88km
- 3 bath
- 3 bed
- 1500 sqft
791 Antonio Farley Street, Orleans - Cumberland and Area, Ontario • K4A 5N3 • 1110 - Camelot
- 3 bath
- 3 bed
- 1500 sqft
797 Antonio Farley Street, Orleans - Cumberland and Area, Ontario • K4A 5N3 • 1110 - Camelot
- 3 bath
- 4 bed
- 1500 sqft
540 Recolte, Orleans - Cumberland and Area, Ontario • K1E 0B4 • 1102 - Bilberry Creek/Queenswood Heights
- 3 bath
- 3 bed
927 Geographe Terrace, Orleans - Cumberland and Area, Ontario • K4A 1J6 • 1110 - Camelot
- 3 bath
- 3 bed
1479 Lynx Crescent, Orleans - Cumberland and Area, Ontario • K4A 3Z1 • 1105 - Fallingbrook/Pineridge
- 3 bath
- 3 bed
300 Tulip Crescent, Orleans - Cumberland and Area, Ontario • K1E 2B1 • 1101 - Chatelaine Village
- 3 bath
- 3 bed
711 CAP DIAMANT Way, Orleans - Cumberland and Area, Ontario • K4A 1J6 • 1110 - Camelot
- 4 bath
- 3 bed
- 1500 sqft
964 Gosnell Terrace, Orleans - Cumberland and Area, Ontario • K4A 5C5 • 1106 - Fallingbrook/Gardenway South










