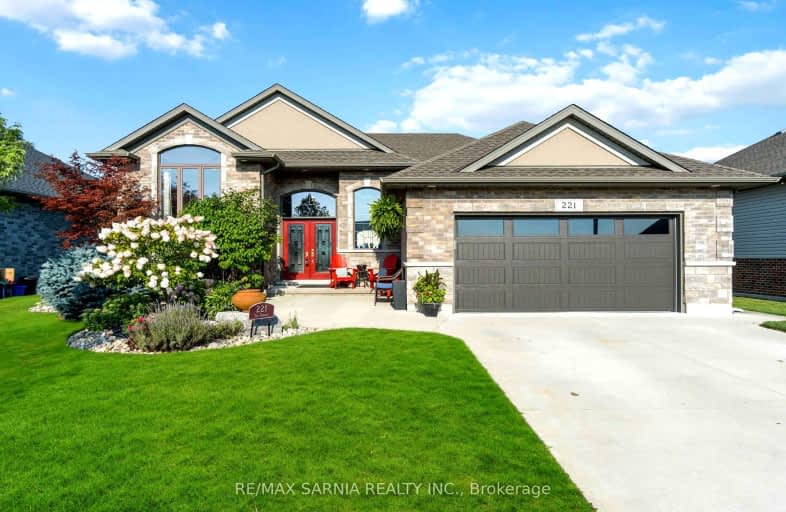
Video Tour
Car-Dependent
- Most errands require a car.
25
/100
Somewhat Bikeable
- Most errands require a car.
34
/100

École élémentaire Franco-Jeunesse
Elementary: Public
0.32 km
École élémentaire catholique Saint-François-Xavier
Elementary: Catholic
0.56 km
École élémentaire Les Rapides
Elementary: Public
1.65 km
St Anne Catholic School
Elementary: Catholic
0.29 km
Gregory A Hogan Catholic School
Elementary: Catholic
2.04 km
Cathcart Boulevard Public School
Elementary: Public
2.13 km
Great Lakes Secondary School
Secondary: Public
5.33 km
École secondaire Franco-Jeunesse
Secondary: Public
0.33 km
École secondaire catholique École secondaire Saint-François-Xavier
Secondary: Catholic
0.57 km
Alexander Mackenzie Secondary School
Secondary: Public
1.28 km
Northern Collegiate Institute and Vocational School
Secondary: Public
2.25 km
St Patrick's Catholic Secondary School
Secondary: Catholic
0.36 km




