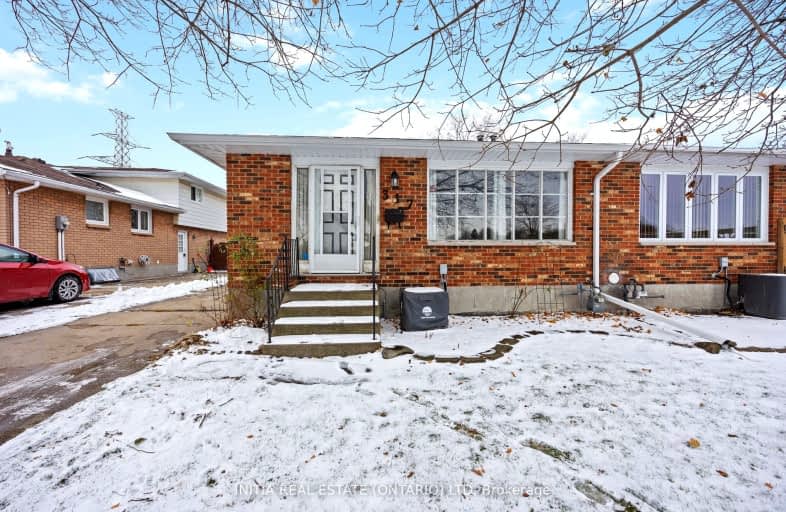Car-Dependent
- Most errands require a car.
47
/100
Bikeable
- Some errands can be accomplished on bike.
64
/100

École élémentaire catholique Saint-François-Xavier
Elementary: Catholic
3.19 km
Queen Elizabeth II School
Elementary: Public
1.34 km
Lansdowne Public School
Elementary: Public
0.99 km
St. Matthew Catholic School
Elementary: Catholic
2.03 km
High Park Public School
Elementary: Public
2.17 km
Holy Trinity Catholic School
Elementary: Catholic
1.19 km
Great Lakes Secondary School
Secondary: Public
3.46 km
École secondaire Franco-Jeunesse
Secondary: Public
3.35 km
École secondaire catholique École secondaire Saint-François-Xavier
Secondary: Catholic
3.17 km
Alexander Mackenzie Secondary School
Secondary: Public
3.83 km
Northern Collegiate Institute and Vocational School
Secondary: Public
3.96 km
St Patrick's Catholic Secondary School
Secondary: Catholic
3.36 km
-
Cardiff Park
at Wellington St., Sarnia ON 0.5km -
Lansdowne Restauration Inc
ON 1.16km -
Woodstone Park
1161 Afton Dr (btwn Canadian & Henley), Sarnia ON 1.2km
-
TD Bank Financial Group
450 Trudeau Dr, Sarnia ON N7S 4V1 0.5km -
CIBC
1070 Confederation St, Sarnia ON N7S 5S5 0.91km -
Scotiabank
238 Indian Rd S (at Eastland Centre), Sarnia ON N7T 3W4 1.34km






