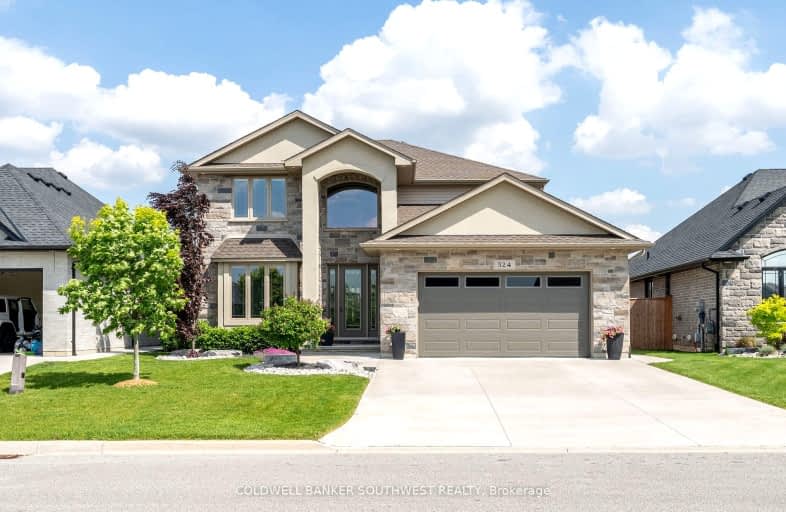
Video Tour
Car-Dependent
- Most errands require a car.
30
/100
Somewhat Bikeable
- Most errands require a car.
36
/100

École élémentaire Franco-Jeunesse
Elementary: Public
0.22 km
École élémentaire catholique Saint-François-Xavier
Elementary: Catholic
0.38 km
École élémentaire Les Rapides
Elementary: Public
1.56 km
St Anne Catholic School
Elementary: Catholic
0.29 km
Gregory A Hogan Catholic School
Elementary: Catholic
2.15 km
Cathcart Boulevard Public School
Elementary: Public
2.21 km
Great Lakes Secondary School
Secondary: Public
5.08 km
École secondaire Franco-Jeunesse
Secondary: Public
0.24 km
École secondaire catholique École secondaire Saint-François-Xavier
Secondary: Catholic
0.38 km
Alexander Mackenzie Secondary School
Secondary: Public
1.24 km
Northern Collegiate Institute and Vocational School
Secondary: Public
2.14 km
St Patrick's Catholic Secondary School
Secondary: Catholic
0.28 km
-
Canatara Park
1200 Lake Chipican Dr (at Cathcart Blvd.), Sarnia ON N7T 7N2 1.06km -
Blackwell Trails Park
1330 Blackwell Rd (btwn Modeland & Michigan), Sarnia ON 1.54km -
Fairlane Park
Fairlane Ave (btwn Sole & Griffith), Sarnia ON 1.59km
-
Libro Financial Group
1315 Exmouth St, Sarnia ON N7S 3Y1 1.16km -
Libro Credit Union
1315 Exmouth St (at Lambton Mall Rd.), Sarnia ON N7S 3Y1 1.19km -
Scotiabank
1380 London Rd, Sarnia ON N7S 1P7 1.21km

