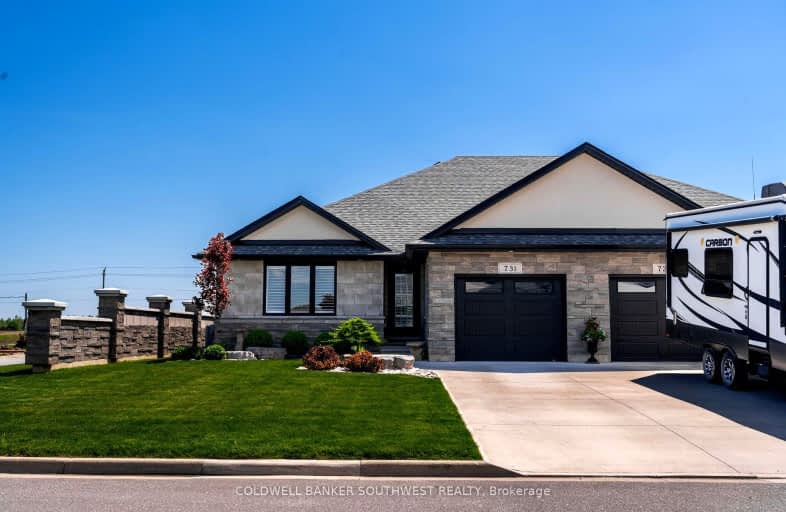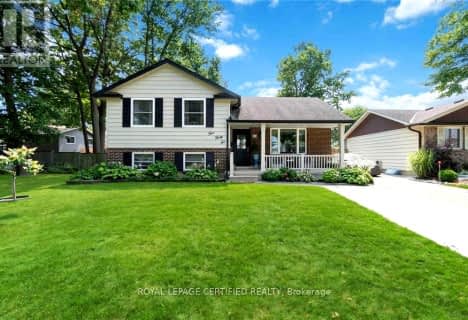Car-Dependent
- Almost all errands require a car.
Somewhat Bikeable
- Most errands require a car.

École élémentaire Franco-Jeunesse
Elementary: PublicÉcole élémentaire catholique Saint-François-Xavier
Elementary: CatholicSt Anne Catholic School
Elementary: CatholicQueen Elizabeth II School
Elementary: PublicLansdowne Public School
Elementary: PublicHoly Trinity Catholic School
Elementary: CatholicGreat Lakes Secondary School
Secondary: PublicÉcole secondaire Franco-Jeunesse
Secondary: PublicÉcole secondaire catholique École secondaire Saint-François-Xavier
Secondary: CatholicAlexander Mackenzie Secondary School
Secondary: PublicNorthern Collegiate Institute and Vocational School
Secondary: PublicSt Patrick's Catholic Secondary School
Secondary: Catholic-
Woodstone Park
1161 Afton Dr (btwn Canadian & Henley), Sarnia ON 2.56km -
Lansdowne Restauration Inc
ON 2.81km -
Germain Park
260E E St N (at Germain St.), Sarnia ON N7T 6X7 3.77km
-
BDC - Business Development Bank of Canada
1086 Modeland Rd, Sarnia ON N7S 6L2 1.33km -
TD Bank Financial Group
450 Trudeau Dr, Sarnia ON N7S 4V1 1.47km -
CIBC
1070 Confederation St, Sarnia ON N7S 5S5 2.39km







