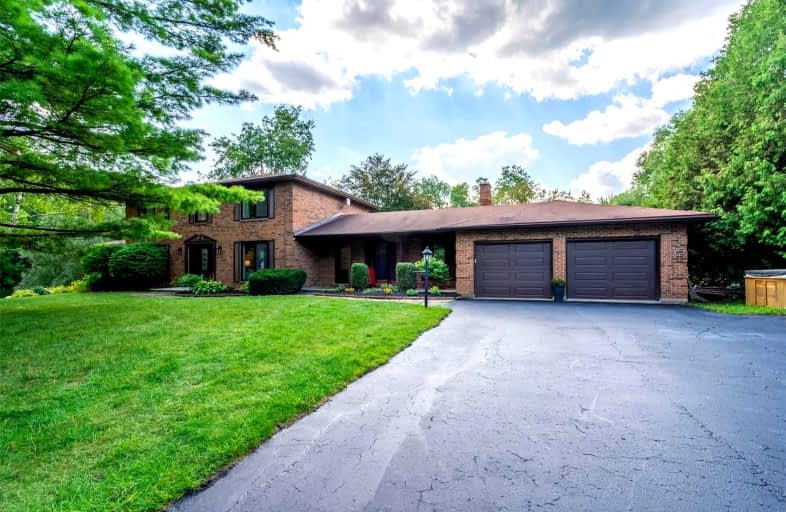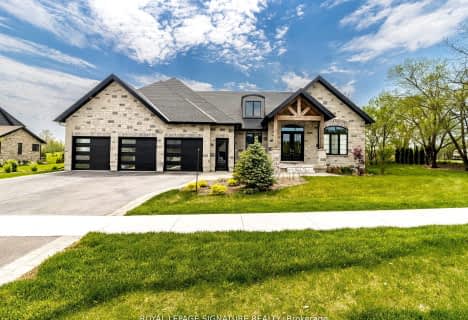Sold on Nov 14, 2022
Note: Property is not currently for sale or for rent.

-
Type: Detached
-
Style: 2-Storey
-
Size: 2500 sqft
-
Lot Size: 740.58 x 416.76 Feet
-
Age: 31-50 years
-
Taxes: $7,700 per year
-
Days on Site: 80 Days
-
Added: Aug 26, 2022 (2 months on market)
-
Updated:
-
Last Checked: 3 months ago
-
MLS®#: X5744789
-
Listed By: The agency, brokerage
Breath-Taking Property, Mature Treed Over 8 Acres, In-Ground Pool With Sauna, Serene Pond, Multiple Patio Sitting Areas. 2-Car Garage & Massive Driveway Parking For 10 Cars. 4 Bed,3 Bath Home Sprawling Layout Offers Both Formal Spaces In Living Rm W Fireplace & Huge Dining Rm, Plus Casual Family Rm W A 2nd Gorgeous Stone Fireplace & Vaulted Wood Ceilings. A 3rd Sitting Area Is The Sunken Sunroom That Opens To The Dining Rm. Upgraded Kitchen Features Oversized Island, Quartz Counters, Built-In Oven, Pot Lights, Pantry Storage & Loads Of Natural Light. Hardwood, Potlights In Dining Rm With Ample Seating Space Opens To Sitting Area. Updated Main Floor Laundry Room Has Plenty Of Storage, Sunlight & Exterior Access. Primary Bedrm Provides A Retreat W Ensuite & Double Closets. Fully Finished Lower Level W Laminate Flooring, Additional Living Space: Recroom, Office, Exercise Rm, Extra Bedroom, Ample Storage & Walk Up To Garage Access. Backyard Oasis!
Extras
Sauna In Backyard Included.
Property Details
Facts for 3918 Maddaugh Road, Puslinch
Status
Days on Market: 80
Last Status: Sold
Sold Date: Nov 14, 2022
Closed Date: Dec 16, 2022
Expiry Date: Nov 25, 2022
Sold Price: $2,300,000
Unavailable Date: Nov 14, 2022
Input Date: Aug 26, 2022
Property
Status: Sale
Property Type: Detached
Style: 2-Storey
Size (sq ft): 2500
Age: 31-50
Area: Puslinch
Community: Rural Puslinch
Availability Date: Flexible
Assessment Amount: $798,000
Assessment Year: 2022
Inside
Bedrooms: 4
Bedrooms Plus: 1
Bathrooms: 3
Kitchens: 1
Rooms: 9
Den/Family Room: Yes
Air Conditioning: Central Air
Fireplace: Yes
Washrooms: 3
Building
Basement: Finished
Basement 2: Full
Heat Type: Forced Air
Heat Source: Propane
Exterior: Brick
Water Supply: Well
Special Designation: Unknown
Parking
Driveway: Pvt Double
Garage Spaces: 2
Garage Type: Attached
Covered Parking Spaces: 10
Total Parking Spaces: 12
Fees
Tax Year: 2021
Tax Legal Description: Part Lot 39, Concession Gore, Township Of Puslinch
Taxes: $7,700
Highlights
Feature: Lake/Pond
Feature: Ravine
Feature: River/Stream
Feature: Wooded/Treed
Land
Cross Street: Highway 6 & Gore Rd
Municipality District: Puslinch
Fronting On: West
Parcel Number: 711930115
Pool: Inground
Sewer: Septic
Lot Depth: 416.76 Feet
Lot Frontage: 740.58 Feet
Additional Media
- Virtual Tour: https://youriguide.com/3918_maddaugh_rd_puslinch_on
Rooms
Room details for 3918 Maddaugh Road, Puslinch
| Type | Dimensions | Description |
|---|---|---|
| Family Main | 4.95 x 5.54 | |
| Laundry Main | 1.80 x 2.39 | |
| Living Main | 5.84 x 4.22 | |
| Bathroom Main | 1.47 x 2.41 | 4 Pc Bath |
| Kitchen Main | 6.25 x 3.48 | |
| Dining Main | 4.11 x 5.23 | |
| Prim Bdrm 2nd | 4.83 x 4.24 | |
| Br 2nd | 3.56 x 3.15 | |
| Bathroom 2nd | 3.66 x 2.01 | 4 Pc Bath |
| Br 2nd | 3.10 x 3.66 | |
| Br 2nd | 4.19 x 4.27 | |
| Br Bsmt | 3.99 x 7.62 |
| XXXXXXXX | XXX XX, XXXX |
XXXX XXX XXXX |
$X,XXX,XXX |
| XXX XX, XXXX |
XXXXXX XXX XXXX |
$X,XXX,XXX | |
| XXXXXXXX | XXX XX, XXXX |
XXXX XXX XXXX |
$X,XXX,XXX |
| XXX XX, XXXX |
XXXXXX XXX XXXX |
$X,XXX,XXX | |
| XXXXXXXX | XXX XX, XXXX |
XXXXXXX XXX XXXX |
|
| XXX XX, XXXX |
XXXXXX XXX XXXX |
$X,XXX,XXX |
| XXXXXXXX XXXX | XXX XX, XXXX | $2,300,000 XXX XXXX |
| XXXXXXXX XXXXXX | XXX XX, XXXX | $2,389,900 XXX XXXX |
| XXXXXXXX XXXX | XXX XX, XXXX | $1,010,000 XXX XXXX |
| XXXXXXXX XXXXXX | XXX XX, XXXX | $1,199,000 XXX XXXX |
| XXXXXXXX XXXXXXX | XXX XX, XXXX | XXX XXXX |
| XXXXXXXX XXXXXX | XXX XX, XXXX | $1,299,000 XXX XXXX |

Beverly Central Public School
Elementary: PublicOur Lady of Mount Carmel Catholic Elementary School
Elementary: CatholicAberfoyle Public School
Elementary: PublicBalaclava Public School
Elementary: PublicBrookville Public School
Elementary: PublicWestminster Woods Public School
Elementary: PublicDay School -Wellington Centre For ContEd
Secondary: PublicCollege Heights Secondary School
Secondary: PublicBishop Macdonell Catholic Secondary School
Secondary: CatholicDundas Valley Secondary School
Secondary: PublicWaterdown District High School
Secondary: PublicCentennial Collegiate and Vocational Institute
Secondary: Public- — bath
- — bed
166 Campbellville Road, Hamilton, Ontario • L0P 1B0 • Rural Flamborough
- 6 bath
- 5 bed
- 3000 sqft
11 Whitcombe Way, Puslinch, Ontario • N0B 2C0 • Morriston




