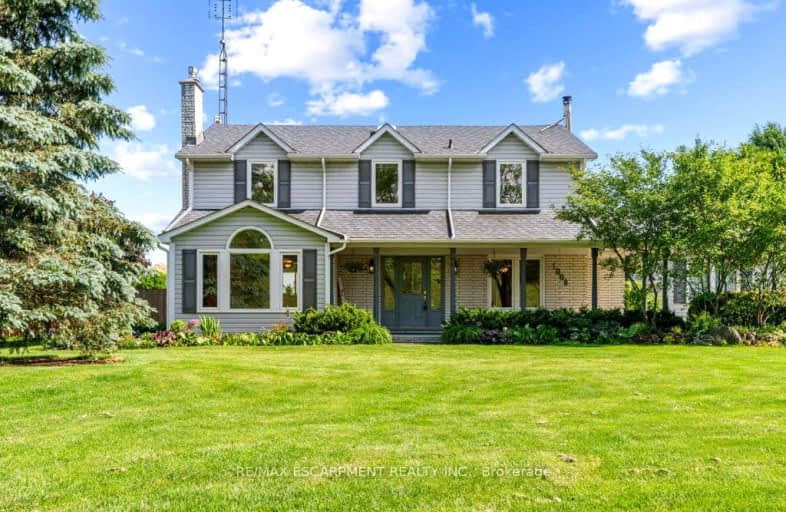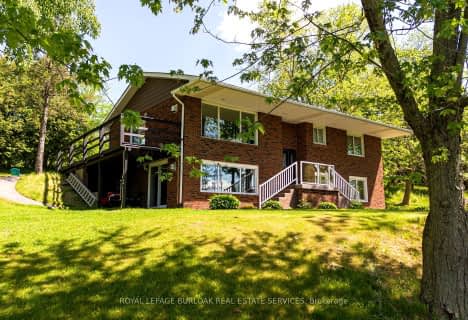Car-Dependent
- Almost all errands require a car.
No Nearby Transit
- Almost all errands require a car.
Somewhat Bikeable
- Most errands require a car.

Queen's Rangers Public School
Elementary: PublicBeverly Central Public School
Elementary: PublicMillgrove Public School
Elementary: PublicSpencer Valley Public School
Elementary: PublicOur Lady of Mount Carmel Catholic Elementary School
Elementary: CatholicBalaclava Public School
Elementary: PublicDundas Valley Secondary School
Secondary: PublicSt. Mary Catholic Secondary School
Secondary: CatholicBishop Tonnos Catholic Secondary School
Secondary: CatholicAncaster High School
Secondary: PublicWaterdown District High School
Secondary: PublicWestdale Secondary School
Secondary: Public-
Christie Conservation Area
1002 5 Hwy W (Dundas), Hamilton ON L9H 5E2 7.95km -
Valens
Ontario 8km -
Webster's Falls
367 Fallsview Rd E (Harvest Rd.), Dundas ON L9H 5E2 10.56km
-
CIBC Cash Dispenser
475 6 Hwy, Dundas ON L9H 7K2 11.75km -
RBC Royal Bank
70 King St W (at Sydenham St), Dundas ON L9H 1T8 12.57km -
CIBC
1015 King St W, Hamilton ON L8S 1L3 15.73km
- 2 bath
- 3 bed
- 1500 sqft
1119 Concession 8 Road West, Hamilton, Ontario • N0B 2J0 • Rural Flamborough





