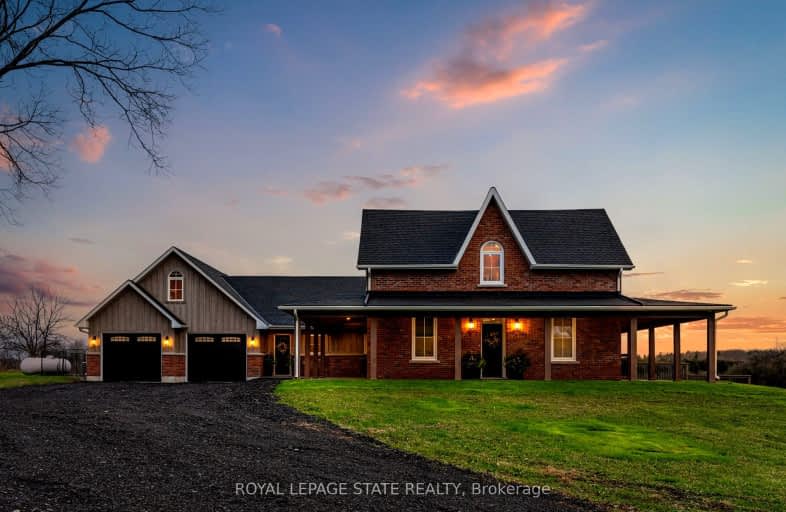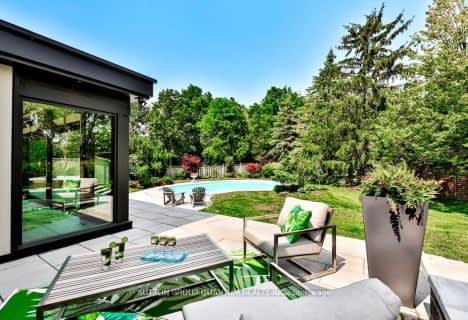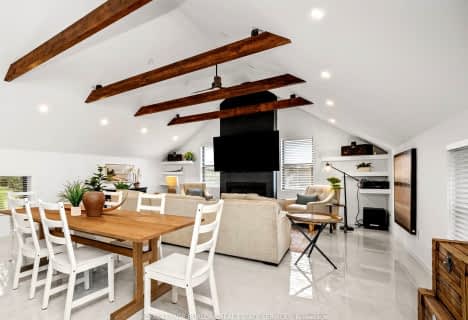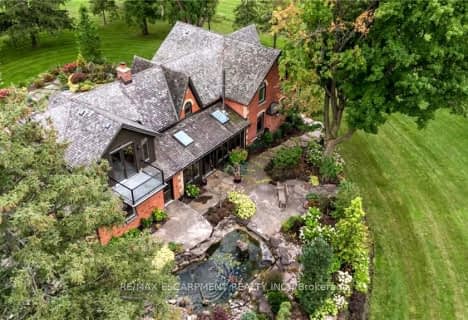Car-Dependent
- Almost all errands require a car.
No Nearby Transit
- Almost all errands require a car.
Somewhat Bikeable
- Almost all errands require a car.

Beverly Central Public School
Elementary: PublicMillgrove Public School
Elementary: PublicSpencer Valley Public School
Elementary: PublicFlamborough Centre School
Elementary: PublicOur Lady of Mount Carmel Catholic Elementary School
Elementary: CatholicBalaclava Public School
Elementary: PublicBishop Macdonell Catholic Secondary School
Secondary: CatholicDundas Valley Secondary School
Secondary: PublicSt. Mary Catholic Secondary School
Secondary: CatholicBishop Tonnos Catholic Secondary School
Secondary: CatholicAncaster High School
Secondary: PublicWaterdown District High School
Secondary: Public-
Christie Conservation Area
1002 5 Hwy W (Dundas), Hamilton ON L9H 5E2 10.25km -
Waterdown Memorial Park
Hamilton St N, Waterdown ON 13.44km -
Sealey Park
115 Main St S, Waterdown ON 14.5km
-
CIBC
1363 6 Hwy N, Hamilton ON L8N 2Z7 4.17km -
BMO Bank of Montreal
95 Dundas St E, Waterdown ON L9H 0C2 13.57km -
Scotiabank
36 Main St N, Campbellville ON L0P 1B0 13.69km
- 3 bath
- 5 bed
- 3000 sqft
1399 Safari Road, Hamilton, Ontario • L8B 1S6 • Rural Flamborough











