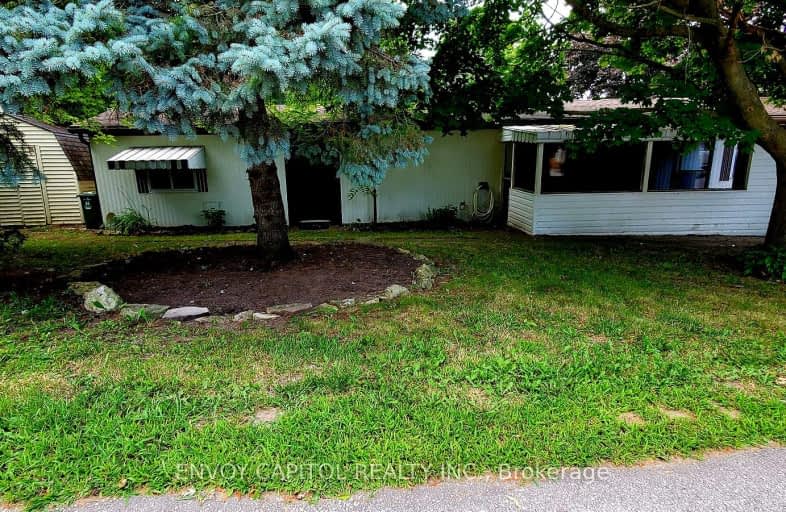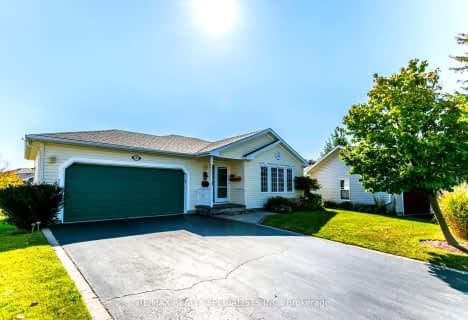Car-Dependent
- Almost all errands require a car.
No Nearby Transit
- Almost all errands require a car.
Somewhat Bikeable
- Almost all errands require a car.

Beverly Central Public School
Elementary: PublicSpencer Valley Public School
Elementary: PublicDr John Seaton Senior Public School
Elementary: PublicOur Lady of Mount Carmel Catholic Elementary School
Elementary: CatholicAberfoyle Public School
Elementary: PublicBalaclava Public School
Elementary: PublicDay School -Wellington Centre For ContEd
Secondary: PublicBishop Macdonell Catholic Secondary School
Secondary: CatholicDundas Valley Secondary School
Secondary: PublicBishop Tonnos Catholic Secondary School
Secondary: CatholicAncaster High School
Secondary: PublicWaterdown District High School
Secondary: Public-
Valens
Ontario 4.84km -
Christie Conservation Area
1002 5 Hwy W (Dundas), Hamilton ON L9H 5E2 9.93km -
de Lottinville Neighbourhood Park
Dundas ON 13.86km










