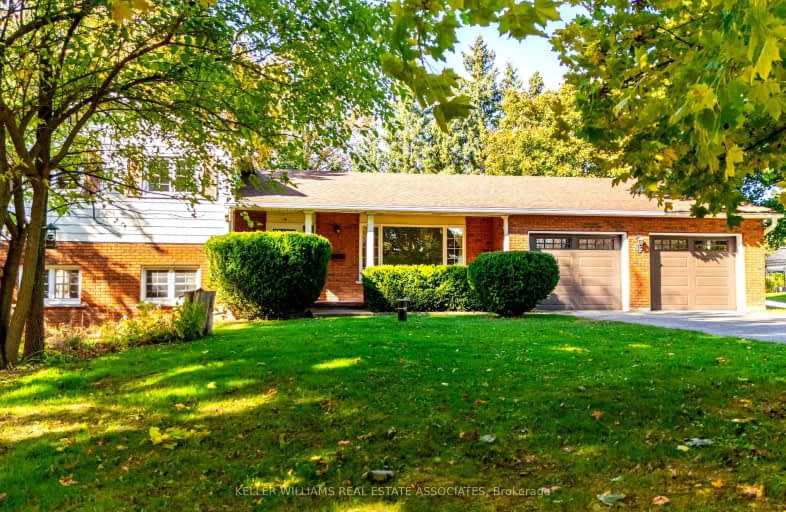Car-Dependent
- Almost all errands require a car.
0
/100
No Nearby Transit
- Almost all errands require a car.
0
/100
Somewhat Bikeable
- Most errands require a car.
27
/100

Beverly Central Public School
Elementary: Public
7.94 km
Spencer Valley Public School
Elementary: Public
12.19 km
Dr John Seaton Senior Public School
Elementary: Public
8.74 km
Our Lady of Mount Carmel Catholic Elementary School
Elementary: Catholic
9.93 km
Aberfoyle Public School
Elementary: Public
12.29 km
Balaclava Public School
Elementary: Public
9.84 km
Day School -Wellington Centre For ContEd
Secondary: Public
17.79 km
Bishop Macdonell Catholic Secondary School
Secondary: Catholic
16.09 km
Monsignor Doyle Catholic Secondary School
Secondary: Catholic
15.78 km
Dundas Valley Secondary School
Secondary: Public
15.92 km
Ancaster High School
Secondary: Public
18.58 km
Waterdown District High School
Secondary: Public
16.14 km
-
Valens
Ontario 3.43km -
Christie Conservation Area
1002 5 Hwy W (Dundas), Hamilton ON L9H 5E2 10.77km -
Dundas Driving Park
71 Cross St, Dundas ON 16.31km
-
CIBC Cash Dispenser
292 Brock Rd S, Guelph ON N0B 2J0 10.26km -
TD Bank Financial Group
800 Franklin Blvd, Cambridge ON N1R 7Z1 14.88km -
BMO Bank of Montreal
142 Dundas St N, Cambridge ON N1R 5P1 15.45km


