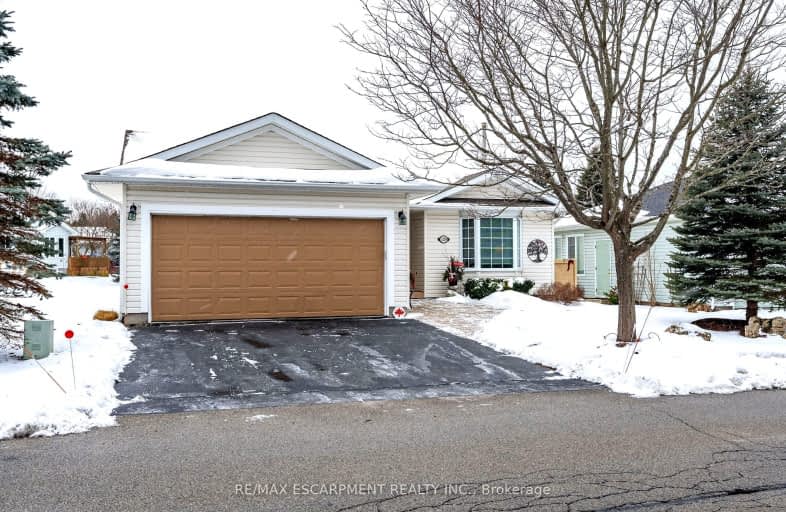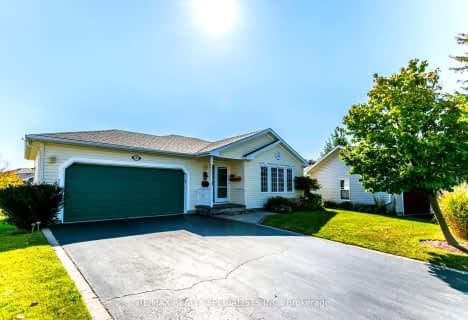Car-Dependent
- Almost all errands require a car.
No Nearby Transit
- Almost all errands require a car.
Somewhat Bikeable
- Almost all errands require a car.

Beverly Central Public School
Elementary: PublicSpencer Valley Public School
Elementary: PublicDr John Seaton Senior Public School
Elementary: PublicOur Lady of Mount Carmel Catholic Elementary School
Elementary: CatholicAberfoyle Public School
Elementary: PublicBalaclava Public School
Elementary: PublicDay School -Wellington Centre For ContEd
Secondary: PublicBishop Macdonell Catholic Secondary School
Secondary: CatholicDundas Valley Secondary School
Secondary: PublicBishop Tonnos Catholic Secondary School
Secondary: CatholicAncaster High School
Secondary: PublicWaterdown District High School
Secondary: Public-
Fletcher Creek Ecological Preserve
5.84km -
Christie Conservation Area
1002 5 Hwy W (Dundas), Hamilton ON L9H 5E2 9.94km -
de Lottinville Neighbourhood Park
Dundas ON 13.84km
-
RBC Royal Bank
6th Concession Rd, Millgrove ON L0R 1V0 10.4km -
TD Bank Financial Group
267 Hwy 8, Dundas ON L9H 5E1 11.71km -
CIBC
75 Dundas St N (Main Street), Cambridge ON N1R 6G5 16.84km
- 2 bath
- 2 bed
- 1100 sqft
136 Glenariff Drive, Hamilton, Ontario • L8B 1A5 • Rural Flamborough












