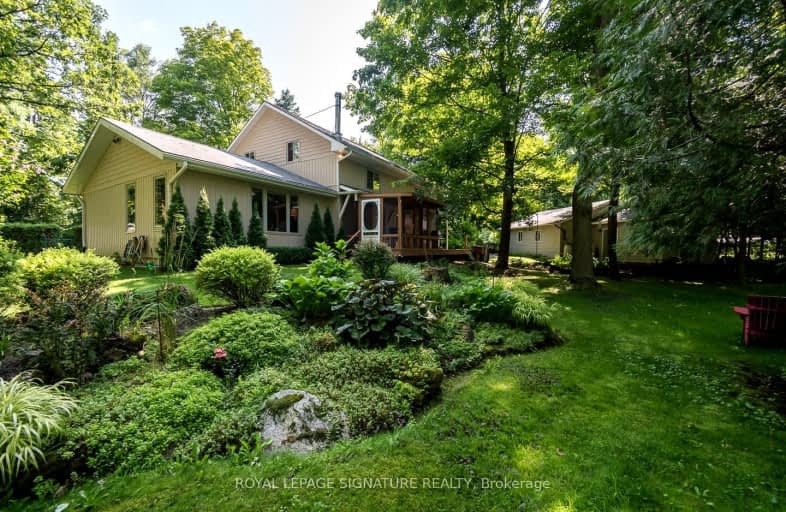Car-Dependent
- Almost all errands require a car.
3
/100
No Nearby Transit
- Almost all errands require a car.
0
/100
Somewhat Bikeable
- Most errands require a car.
26
/100

Queen's Rangers Public School
Elementary: Public
12.94 km
Beverly Central Public School
Elementary: Public
6.90 km
Millgrove Public School
Elementary: Public
8.54 km
Spencer Valley Public School
Elementary: Public
9.34 km
Our Lady of Mount Carmel Catholic Elementary School
Elementary: Catholic
7.28 km
Balaclava Public School
Elementary: Public
7.24 km
Dundas Valley Secondary School
Secondary: Public
13.21 km
St. Mary Catholic Secondary School
Secondary: Catholic
15.98 km
Sir Allan MacNab Secondary School
Secondary: Public
18.10 km
Bishop Tonnos Catholic Secondary School
Secondary: Catholic
18.35 km
Ancaster High School
Secondary: Public
16.62 km
Waterdown District High School
Secondary: Public
12.46 km


